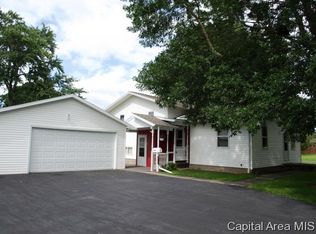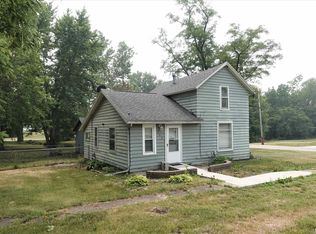This marvelous tri level home welcomes you right in. Smothered in character and natural light, this abode offers generous living space with an eat in kitchen, a family room, a breezeway, three bedrooms including a master with an ensuite and walk in closet and 2 additional bathrooms. Numerous updates giving peace of mind include a newer roof on the house and garage, an updated kitchen with a pantry, newer front exterior and screen doors, 2 renovated bathrooms and a newer furnace. The great outdoors provide a sizable fenced in corner lot with an impressive amount of garage space including a 2 car heated garage, a 3 car heated garage with an office and an extra 1 car garage. Galesburg Schools! This home is a must see. Schedule your private tour before it's gone!
This property is off market, which means it's not currently listed for sale or rent on Zillow. This may be different from what's available on other websites or public sources.

