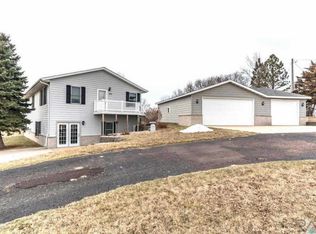Sold for $465,000 on 07/09/24
$465,000
303 N Riverview Rd, Canton, SD 57013
4beds
2,050sqft
Single Family Residence
Built in 2002
1.36 Acres Lot
$480,100 Zestimate®
$227/sqft
$2,267 Estimated rent
Home value
$480,100
$451,000 - $514,000
$2,267/mo
Zestimate® history
Loading...
Owner options
Explore your selling options
What's special
Located on the outskirts of Canton, you'll enjoy the tranquility of rural living while still within reach of town located on a paved road! This stunning 1.36 acre property offers privacy, style and convenience. Open concept home has tons of features & new updates on main floor and lower level of this ranch home. Main Floor: 36 inch hallways, 36 inch solid 6 panel doors, laundry, attractive owners suite with recent updates in bathroom, 2nd bed & 2nd full bath, luxury plank flooring, paint, fireplace and fixtures! Lower level: newly finished two more good sized bedrooms (one having a walkin closet space) and bonus/office area. Lower Level cont: Partially finished Family Room & 3rd Full Bath completed with studs and electrical already in place. Basement bathroom is setup to fit double vanity, water closet & shower "Sellers loss is the buyers gain in Equity"! Storage: Triple attached garage, 10x12 overhead Shed in backyard with plenty of land to add a bigger one!
Zillow last checked: 8 hours ago
Listing updated: July 10, 2024 at 12:52pm
Listed by:
Barb J Fossum,
Hegg, REALTORS
Bought with:
Barb J Fossum
Source: Realtor Association of the Sioux Empire,MLS#: 22402678
Facts & features
Interior
Bedrooms & bathrooms
- Bedrooms: 4
- Bathrooms: 2
- Full bathrooms: 2
- Main level bedrooms: 2
Primary bedroom
- Description: Owners Suite-Double Closets
- Level: Main
- Area: 195
- Dimensions: 13 x 15
Bedroom 2
- Level: Main
- Area: 117
- Dimensions: 9 x 13
Bedroom 3
- Description: Egress Window
- Level: Basement
- Area: 180
- Dimensions: 15 x 12
Bedroom 4
- Description: Egress Window
- Level: Basement
- Area: 180
- Dimensions: 15 x 12
Dining room
- Level: Main
- Area: 180
- Dimensions: 15 x 12
Family room
- Description: Studs,electrical done with FP hookup
- Level: Lower
- Area: 448
- Dimensions: 28 x 16
Kitchen
- Description: Open with island
- Level: Main
- Area: 208
- Dimensions: 16 x 13
Living room
- Description: New Flooring
- Level: Main
- Area: 192
- Dimensions: 16 x 12
Heating
- Natural Gas
Cooling
- Central Air
Appliances
- Included: Dishwasher, Disposal, Dryer, Range, Microwave, Refrigerator, Washer
Features
- Master Downstairs, Main Floor Laundry, Master Bath
- Flooring: Carpet, Tile, Vinyl, Wood
- Basement: Full
- Number of fireplaces: 1
- Fireplace features: Electric
Interior area
- Total interior livable area: 2,050 sqft
- Finished area above ground: 1,500
- Finished area below ground: 550
Property
Parking
- Total spaces: 3
- Parking features: Garage
- Garage spaces: 3
Features
- Patio & porch: Deck, Patio
Lot
- Size: 1.36 Acres
- Features: Irregular Lot
Details
- Additional structures: Shed(s)
- Parcel number: 200.50.13.426
Construction
Type & style
- Home type: SingleFamily
- Architectural style: Ranch
- Property subtype: Single Family Residence
Materials
- Vinyl Siding
- Roof: Composition
Condition
- Year built: 2002
Utilities & green energy
- Sewer: Septic Tank
- Water: Public
Community & neighborhood
Location
- Region: Canton
- Subdivision: Temporary Check Back
Other
Other facts
- Listing terms: VA Buyer
- Road surface type: Asphalt
Price history
| Date | Event | Price |
|---|---|---|
| 7/9/2024 | Sold | $465,000+3.6%$227/sqft |
Source: | ||
| 5/15/2024 | Price change | $449,000-5.5%$219/sqft |
Source: | ||
| 4/18/2024 | Listed for sale | $475,000+41.8%$232/sqft |
Source: | ||
| 8/21/2020 | Sold | $335,000-3.2%$163/sqft |
Source: | ||
| 7/7/2020 | Listed for sale | $345,900-1.1%$169/sqft |
Source: Hegg, REALTORS #22004137 Report a problem | ||
Public tax history
| Year | Property taxes | Tax assessment |
|---|---|---|
| 2025 | $4,913 -1.8% | $353,317 +0.9% |
| 2024 | $5,003 +17.3% | $350,297 +4.7% |
| 2023 | $4,264 +2.8% | $334,489 +28% |
Find assessor info on the county website
Neighborhood: 57013
Nearby schools
GreatSchools rating
- 5/10Lawrence Elementary - 02Grades: K-5Distance: 0.7 mi
- 7/10Canton Middle School - 04Grades: 6-8Distance: 1.1 mi
- 4/10Canton High School - 01Grades: 9-12Distance: 1.1 mi
Schools provided by the listing agent
- Middle: Canton MS
- High: Canton HS
- District: Canton 41-1
Source: Realtor Association of the Sioux Empire. This data may not be complete. We recommend contacting the local school district to confirm school assignments for this home.

Get pre-qualified for a loan
At Zillow Home Loans, we can pre-qualify you in as little as 5 minutes with no impact to your credit score.An equal housing lender. NMLS #10287.
