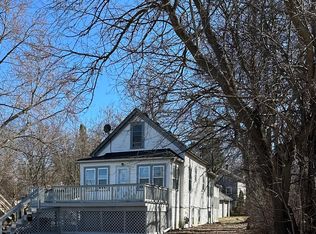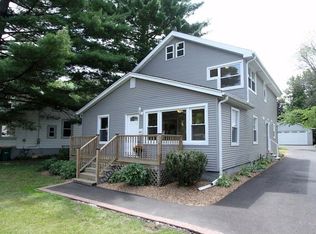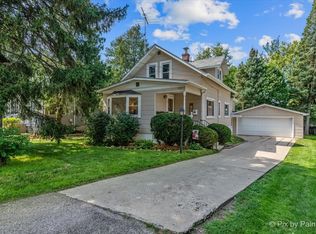Looking for an UPDATED and MOVE-IN READY home? Open and spacious floor plan?In a GREAT location across from Fox River? This one checks all the boxes. 3 bedrooms, 2 full bathrooms, 2.5 car garage with partially finished basement for extra space and storage. Freshly painted with refinished hardwood floors on the first floor and brand new carpet on the second floor. Completely remodeled 2 bathrooms. Fist floor bedroom and a remodeled bathroom with tub. Open floor plan futures - spacious kitchen with brand new granite countertops and brand new stainless steel appliances.Good size updated dining area. Update lights throughout the home. Second floor futures: Spacious master bedroom with private balcony and remodeled bathroom with shower; 2nd bedroom has walk in closet and offers a beautiful view from Fox River. Full partially finished basement with new plumbing. 2.5 car garage with extra long driveway for your boat for the summer or extra cars. Amazing view from the front desk. Just a half a mile from Metra, downtown area with all of the shops and restaurants. Steps from parks and Fox river. Highly rated schools including Cary-grove High.
This property is off market, which means it's not currently listed for sale or rent on Zillow. This may be different from what's available on other websites or public sources.


