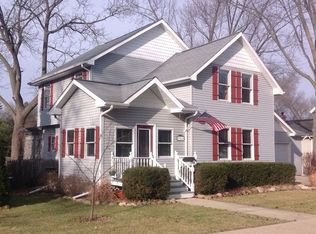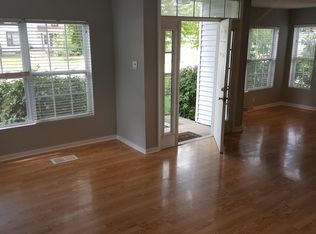WONDERFUL LOCATION JUST TWO BLOCKS FROM DOWNTOWN SYCAMORE! Walk to the library, post office, your favorite shop or restaurant or take a bike ride to the park or around town! Close to schools too! Situated on a corner lot, this home has character! Step inside & on the main floor find a quaint kitchen w/a breakfast bar & desk space & cabinetry w/extra height, 1/2 bath, 1st floor bedroom, formal dining room, living room & den. 2nd floor features 3 more bedrooms & a full bath with tub/shower & built-in cabinetry. Abundant closets & ceiling fans throughout home & all appliances stay! Neat & clean basement consisting of 3 rooms w/wash tub & washer & dryer. The freshly painted garage has an extra room for storage or use it as a workshop! Enjoy the private fenced-in backyard w/attached table & new umbrella. Great place to have a cookout & entertain family & friends! Freezer in the basement included & the piano may stay if you wish! Home being sold AS IS & OFFERED WITH A HOME WARRANTY!
This property is off market, which means it's not currently listed for sale or rent on Zillow. This may be different from what's available on other websites or public sources.


