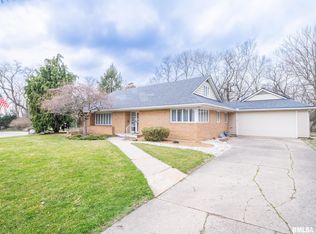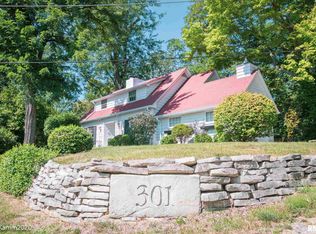Sold for $175,000
$175,000
303 N Kickapoo Ter, Peoria, IL 61604
4beds
2,198sqft
Single Family Residence, Residential
Built in 1946
-- sqft lot
$198,000 Zestimate®
$80/sqft
$1,837 Estimated rent
Home value
$198,000
$180,000 - $216,000
$1,837/mo
Zestimate® history
Loading...
Owner options
Explore your selling options
What's special
Welcome home to 303 N Kickapoo Terrace! This all brick storybook home has all the feels and all the convenience of a great location on a dead end street. Featuring 4 BR's, 2 full baths, a full basement, and a functional floor plan this home has everything you need. The main floor features an updated kitchen, hardwood flooring, and new living room built-ins, making it already feel like home. The main floor family room features massive windows keeping the focus on the beautiful year round views from the back of the house. Upper level features 3 generously sized bedrooms (one newly added-renovated) and a full bathroom. This beauty is just a few minutes walk from the famous Haddad's Market, beautiful Moss Ave., and the Franciscan Rec Complex. Make sure to put this one on your list!
Zillow last checked: 8 hours ago
Listing updated: September 16, 2023 at 01:01pm
Listed by:
Conor Wowra Pref:309-868-5778,
Gallery Homes Real Estate
Bought with:
Dorothy Greene, 475159489
Gallery Homes Real Estate
Source: RMLS Alliance,MLS#: PA1244588 Originating MLS: Peoria Area Association of Realtors
Originating MLS: Peoria Area Association of Realtors

Facts & features
Interior
Bedrooms & bathrooms
- Bedrooms: 4
- Bathrooms: 2
- Full bathrooms: 2
Bedroom 1
- Level: Upper
- Dimensions: 13ft 0in x 11ft 0in
Bedroom 2
- Level: Upper
- Dimensions: 14ft 0in x 10ft 0in
Bedroom 3
- Level: Upper
- Dimensions: 14ft 0in x 15ft 0in
Bedroom 4
- Level: Main
- Dimensions: 14ft 0in x 10ft 0in
Other
- Level: Main
- Dimensions: 11ft 0in x 11ft 0in
Other
- Dimensions: 11ft 0in x 11ft 0in
Other
- Area: 0
Family room
- Level: Main
- Dimensions: 19ft 0in x 14ft 0in
Kitchen
- Level: Main
- Dimensions: 12ft 0in x 8ft 0in
Laundry
- Level: Basement
- Dimensions: 13ft 0in x 11ft 0in
Living room
- Level: Main
- Dimensions: 21ft 0in x 12ft 0in
Main level
- Area: 1308
Recreation room
- Level: Basement
- Dimensions: 20ft 0in x 14ft 0in
Upper level
- Area: 890
Heating
- Forced Air
Cooling
- Central Air
Appliances
- Included: Dishwasher, Disposal, Range, Refrigerator, Water Softener Owned, Gas Water Heater
Features
- Basement: Egress Window(s),Full
- Number of fireplaces: 1
- Fireplace features: Living Room, Wood Burning
Interior area
- Total structure area: 2,198
- Total interior livable area: 2,198 sqft
Property
Parking
- Total spaces: 1
- Parking features: Oversized
- Garage spaces: 1
- Details: Number Of Garage Remotes: 2
Features
- Patio & porch: Patio
Lot
- Dimensions: 62 x 177.98 x 73 x 134
- Features: Cul-De-Sac, Terraced/Sloping, Wooded
Details
- Parcel number: 1807176003
Construction
Type & style
- Home type: SingleFamily
- Property subtype: Single Family Residence, Residential
Materials
- Block, Frame, Brick
- Foundation: Block
- Roof: Shingle
Condition
- New construction: No
- Year built: 1946
Utilities & green energy
- Sewer: Public Sewer
- Water: Public
- Utilities for property: Cable Available
Community & neighborhood
Location
- Region: Peoria
- Subdivision: Madison Manor
Other
Other facts
- Road surface type: Paved
Price history
| Date | Event | Price |
|---|---|---|
| 9/12/2023 | Sold | $175,000+13%$80/sqft |
Source: | ||
| 8/11/2023 | Pending sale | $154,900$70/sqft |
Source: | ||
| 8/10/2023 | Listed for sale | $154,900+9.9%$70/sqft |
Source: | ||
| 6/6/2016 | Sold | $141,000-2.7%$64/sqft |
Source: | ||
| 5/23/2016 | Pending sale | $144,900$66/sqft |
Source: RE/MAX Traders Unlimited #1172403 Report a problem | ||
Public tax history
| Year | Property taxes | Tax assessment |
|---|---|---|
| 2024 | $4,873 +5.8% | $59,870 +9% |
| 2023 | $4,604 +9.8% | $54,930 +11.1% |
| 2022 | $4,191 +2.6% | $49,450 +5% |
Find assessor info on the county website
Neighborhood: 61604
Nearby schools
GreatSchools rating
- 3/10Calvin Coolidge Middle SchoolGrades: 5-8Distance: 0.3 mi
- 1/10Peoria High SchoolGrades: 9-12Distance: 2.1 mi
- 2/10Whittier Primary SchoolGrades: K-4Distance: 0.8 mi
Schools provided by the listing agent
- High: Manual
Source: RMLS Alliance. This data may not be complete. We recommend contacting the local school district to confirm school assignments for this home.
Get pre-qualified for a loan
At Zillow Home Loans, we can pre-qualify you in as little as 5 minutes with no impact to your credit score.An equal housing lender. NMLS #10287.

