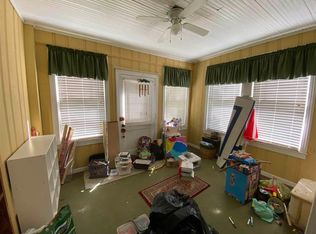Closed
Price Unknown
303 N Jordan St, Carthage, MS 39051
3beds
2,116sqft
Residential, Single Family Residence
Built in 2002
0.5 Acres Lot
$272,500 Zestimate®
$--/sqft
$2,234 Estimated rent
Home value
$272,500
$259,000 - $286,000
$2,234/mo
Zestimate® history
Loading...
Owner options
Explore your selling options
What's special
Welcom home. It is our pleasure to present 303 North Jordan Street. This lovely home sits on one of the most desirable streets in Carthage. Homes of this quality located on this street do not hit the market very often so make sure you schedule an appointment as soon as possible. This is a lovely three bedroom home with two and a half baths. When you enter the large open kitchen your eyes are immediately drawn to the tall upper cabinets and the 10' ceilings with a small dining area for informal meals. The Family/Living room is very accommodating, with access via french doors to the back yard (notice the transom windows over the french doors...I love transom windows). The master bedroom is a very nice size, big enough to have all your bedroom furniture as well as a nice chair for your morning quiet time. The master bath features a jetted tub for the lady of the house and a stand up shower as well. There are his and hers walk in closets on either side of the entrance to the master bath. The remaining bedrooms are a nice size as well, giving ample space for the youngins to feel right at home. Some of the features of this home are: Ceramic floors in the kitchen, dining, and bathrooms for easy worry free cleanup. The rest of the home has beautiful hard wood floors that are in great condition. As I mentioned earlier the home has 10' ceilings through out and has recessed LED lighting for that special touch of class. There is a 2 car garage with a heated and cooled office space/ storage room in the garage. The back yard has a 6' privacy fence for security and privacy. There is a nice sitting area/ grilling area which is covered by the main roof line of the home. You really have to see the quality of this
home in person to appreciate what a wonderful place it truly is. Contact your realtor today to schedule a showing and be prepared to fall in love!
Zillow last checked: 8 hours ago
Listing updated: October 08, 2024 at 07:35pm
Listed by:
Shawn Hoffman 601-953-6675,
Britt Barnes Realty Group
Bought with:
Britt M Barnes, B18804
Britt Barnes Realty Group
Source: MLS United,MLS#: 4060802
Facts & features
Interior
Bedrooms & bathrooms
- Bedrooms: 3
- Bathrooms: 3
- Full bathrooms: 2
- 1/2 bathrooms: 1
Heating
- Electric, Fireplace(s)
Cooling
- Central Air, Electric, Gas
Appliances
- Included: Dishwasher, Exhaust Fan, Free-Standing Gas Oven
- Laundry: Electric Dryer Hookup, Inside, Laundry Room, Main Level, Washer Hookup
Features
- Bookcases, Built-in Features, Ceiling Fan(s), Crown Molding, Double Vanity, Entrance Foyer, High Ceilings, High Speed Internet, His and Hers Closets, Kitchen Island, Recessed Lighting, Soaking Tub, Tile Counters, Walk-In Closet(s), Wired for Data
- Flooring: Ceramic Tile, Hardwood
- Windows: Drapes, Insulated Windows, Vinyl Clad, Window Treatments
- Has fireplace: Yes
- Fireplace features: Living Room
Interior area
- Total structure area: 2,116
- Total interior livable area: 2,116 sqft
Property
Parking
- Total spaces: 2
- Parking features: Concrete, Garage Door Opener, Garage Faces Side
- Garage spaces: 2
Features
- Levels: One
- Stories: 1
- Patio & porch: Patio, Rear Porch, Slab
- Exterior features: Private Yard
- Fencing: Back Yard,Privacy,Wood,Fenced
Lot
- Size: 0.50 Acres
- Features: City Lot, Front Yard, Landscaped, Near Golf Course
Details
- Parcel number: 09101dc11.01
- Zoning description: General Residential
Construction
Type & style
- Home type: SingleFamily
- Architectural style: Traditional
- Property subtype: Residential, Single Family Residence
Materials
- Brick, Cement Siding
- Foundation: Slab
- Roof: Architectural Shingles,Shingle
Condition
- New construction: No
- Year built: 2002
Utilities & green energy
- Sewer: Public Sewer
- Water: Public
- Utilities for property: Cable Available, Electricity Connected, Natural Gas Connected, Sewer Connected, Water Connected, Natural Gas in Kitchen
Community & neighborhood
Security
- Security features: Prewired
Community
- Community features: Golf
Location
- Region: Carthage
- Subdivision: Metes And Bounds
Price history
| Date | Event | Price |
|---|---|---|
| 12/15/2023 | Sold | -- |
Source: MLS United #4060802 Report a problem | ||
| 11/15/2023 | Pending sale | $249,000$118/sqft |
Source: MLS United #4060802 Report a problem | ||
| 10/6/2023 | Listed for sale | $249,000$118/sqft |
Source: MLS United #4060802 Report a problem | ||
Public tax history
| Year | Property taxes | Tax assessment |
|---|---|---|
| 2024 | -- | $28,340 +50% |
| 2023 | -- | $18,893 |
| 2022 | -- | $18,893 +4.2% |
Find assessor info on the county website
Neighborhood: 39051
Nearby schools
GreatSchools rating
- 3/10Leake Central Elementary SchoolGrades: K-5Distance: 1 mi
- 4/10Leake Central Junior High SchoolGrades: 6-8Distance: 1.2 mi
- 5/10Leake Central High SchoolGrades: 9-12Distance: 0.4 mi
