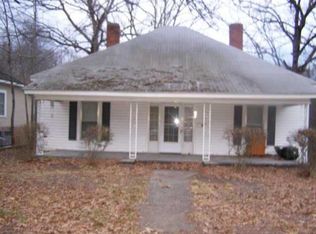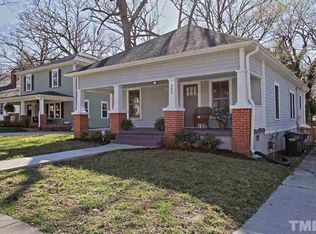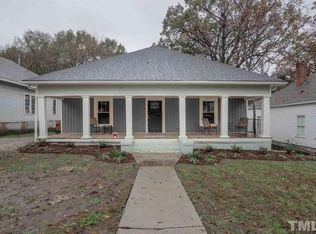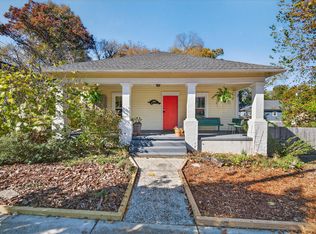Sold for $675,000 on 06/02/25
$675,000
303 N Guthrie Ave, Durham, NC 27703
4beds
2,436sqft
Single Family Residence, Residential
Built in 1920
0.36 Acres Lot
$665,500 Zestimate®
$277/sqft
$2,019 Estimated rent
Home value
$665,500
$626,000 - $705,000
$2,019/mo
Zestimate® history
Loading...
Owner options
Explore your selling options
What's special
If a house can look this sharp during a pollening so intense it would intoxicate a whole hive of bees, it's worth a trip for a little look-see. With the unicorn option of a primary suite upstairs OR down, this one is going to live in your house hunting head rent-free. Doing the impossible of feeling cozy but still having high ceilings, woodwork, and moldings for style a plenty. Ample storage in a well equipped kitchen, pull up a stool to enjoy some brie with your high tea. And on top of that, there's a coffee bar that takes daily self care to the highest degree. Stunning primary en-suite upstairs with a soaking tub big enough for a thousand rubber duckies. And a sweet loft space at the top of the stairs for movie night jamborees. Each and every bathroom features finishes sophisticated and lovely. But the real show stopper is out back, with a rolling and expansively lush yard - an oasis for all things feathery. Venture across the tiny creek on a charming bridge or perch with friends around the fire pit for nights filled with back to back stories. There's so much to see here, it's bougie, it's turnkey, it's in the real estate grand prix. What an absolute showstopper at 303 N. Guthrie!
Zillow last checked: 8 hours ago
Listing updated: October 28, 2025 at 12:55am
Listed by:
Susan Ungerleider 919-606-8819,
RED Collective
Bought with:
Barbara S Lyster, 280729
Berkshire Hathaway HomeService
Source: Doorify MLS,MLS#: 10086985
Facts & features
Interior
Bedrooms & bathrooms
- Bedrooms: 4
- Bathrooms: 4
- Full bathrooms: 3
- 1/2 bathrooms: 1
Heating
- Central
Cooling
- Central Air
Appliances
- Included: Dishwasher, Disposal, Gas Cooktop, Microwave, Range Hood, Oven
- Laundry: In Hall, Laundry Closet, Upper Level
Features
- Ceiling Fan(s), Crown Molding, Entrance Foyer, Granite Counters, Kitchen Island, Second Primary Bedroom, Smooth Ceilings, Soaking Tub, Walk-In Closet(s), Walk-In Shower
- Flooring: Tile, Wood
- Basement: Crawl Space
Interior area
- Total structure area: 2,436
- Total interior livable area: 2,436 sqft
- Finished area above ground: 2,436
- Finished area below ground: 0
Property
Parking
- Total spaces: 2
- Parking features: Driveway
- Uncovered spaces: 2
Features
- Levels: Two
- Stories: 2
- Exterior features: Fenced Yard, Rain Gutters
- Fencing: Wood
- Has view: Yes
- View description: Neighborhood
Lot
- Size: 0.36 Acres
- Features: Few Trees, Rolling Slope
Details
- Parcel number: 0831644640
- Special conditions: Standard
Construction
Type & style
- Home type: SingleFamily
- Architectural style: Craftsman
- Property subtype: Single Family Residence, Residential
Materials
- Block, Brick, Fiber Cement
- Foundation: Block, Brick/Mortar
- Roof: Shingle
Condition
- New construction: No
- Year built: 1920
Utilities & green energy
- Sewer: Public Sewer
- Water: Public
Green energy
- Energy generation: Solar
Community & neighborhood
Location
- Region: Durham
- Subdivision: The Driver Lands
Price history
| Date | Event | Price |
|---|---|---|
| 6/2/2025 | Sold | $675,000-1.5%$277/sqft |
Source: | ||
| 5/11/2025 | Pending sale | $685,000$281/sqft |
Source: | ||
| 4/4/2025 | Listed for sale | $685,000+75.6%$281/sqft |
Source: | ||
| 3/30/2017 | Sold | $390,000-4.6%$160/sqft |
Source: | ||
| 2/18/2017 | Pending sale | $409,000$168/sqft |
Source: West & Woodall/Town, Lake & Country Properties #2102961 | ||
Public tax history
| Year | Property taxes | Tax assessment |
|---|---|---|
| 2025 | $5,150 +2.7% | $519,517 +44.5% |
| 2024 | $5,016 +6.5% | $359,605 |
| 2023 | $4,710 +2.3% | $359,605 |
Find assessor info on the county website
Neighborhood: Old East Durham
Nearby schools
GreatSchools rating
- 4/10Y E Smith ElementaryGrades: PK-5Distance: 0.3 mi
- 8/10Rogers-Herr MiddleGrades: 6-8Distance: 3.4 mi
- 1/10Southern School of Energy and SustainabilityGrades: 9-12Distance: 2.8 mi
Schools provided by the listing agent
- Elementary: Durham - Y E Smith
- Middle: Durham - Neal
- High: Durham - Southern
Source: Doorify MLS. This data may not be complete. We recommend contacting the local school district to confirm school assignments for this home.
Get a cash offer in 3 minutes
Find out how much your home could sell for in as little as 3 minutes with a no-obligation cash offer.
Estimated market value
$665,500
Get a cash offer in 3 minutes
Find out how much your home could sell for in as little as 3 minutes with a no-obligation cash offer.
Estimated market value
$665,500



