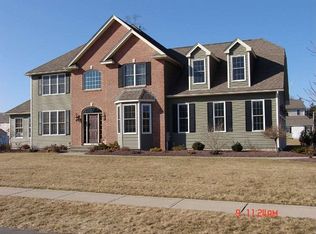Sold for $719,900 on 04/30/25
$719,900
303 Munger Hill Rd, Westfield, MA 01085
5beds
3,155sqft
Single Family Residence
Built in 2003
0.49 Acres Lot
$736,000 Zestimate®
$228/sqft
$3,532 Estimated rent
Home value
$736,000
$662,000 - $817,000
$3,532/mo
Zestimate® history
Loading...
Owner options
Explore your selling options
What's special
Get ready to be impressed by this meticulously maintained custom built 5 bedroom colonial style home set on beautifully landscaped half acre lot in desirable Winding Ridge neighborhood in the Munger Hill School district! This home has so much to offer and features a granite kitchen w/island & stainless appliances, finished basement with office, exercise room & rec room with custom bar, irrigation system, 1st floor laundry room, primary bedroom w/walk-in closet, Primary bath w/jacuzzi soaking tub, family room w/gas fireplace, lots of hardwood flooring, fenced yard, pool w/deck, open front wrap porch, fire-pit, cement patio w/sunshade and shed. Gas furnace, central air and hot water tank have all been replaced! This home truly has it all, combining style, comfort, and a fantastic location—don’t miss your chance to make it yours!
Zillow last checked: 8 hours ago
Listing updated: April 30, 2025 at 11:52am
Listed by:
Jen Wilson Home Team 413-575-4115,
Berkshire Hathaway HomeServices Realty Professionals 413-568-2405,
Jennifer Wilson 413-575-4115
Bought with:
Oleg Abramchuk
First NationWide Realty Inc.
Source: MLS PIN,MLS#: 73344699
Facts & features
Interior
Bedrooms & bathrooms
- Bedrooms: 5
- Bathrooms: 3
- Full bathrooms: 2
- 1/2 bathrooms: 1
Primary bedroom
- Features: Bathroom - Full, Ceiling Fan(s), Vaulted Ceiling(s), Flooring - Wall to Wall Carpet
- Level: Second
Bedroom 2
- Features: Ceiling Fan(s), Closet, Flooring - Wall to Wall Carpet
- Level: Second
Bedroom 3
- Features: Ceiling Fan(s), Flooring - Wall to Wall Carpet
- Level: Second
Bedroom 4
- Features: Ceiling Fan(s), Flooring - Wall to Wall Carpet
- Level: Second
Bedroom 5
- Features: Ceiling Fan(s), Flooring - Wall to Wall Carpet
- Level: Second
Bathroom 1
- Features: Bathroom - Full, Bathroom - With Shower Stall, Walk-In Closet(s), Flooring - Stone/Ceramic Tile, Jacuzzi / Whirlpool Soaking Tub, Double Vanity
- Level: Second
Bathroom 2
- Features: Bathroom - Full, Bathroom - With Tub & Shower, Flooring - Stone/Ceramic Tile
- Level: Second
Bathroom 3
- Features: Bathroom - Half, Flooring - Hardwood
- Level: First
Dining room
- Features: Flooring - Hardwood, Wainscoting, Crown Molding
- Level: First
Family room
- Features: Ceiling Fan(s), Flooring - Hardwood, Deck - Exterior, Exterior Access
- Level: First
Kitchen
- Features: Ceiling Fan(s), Flooring - Stone/Ceramic Tile, Dining Area, Kitchen Island, Recessed Lighting, Stainless Steel Appliances
- Level: First
Living room
- Features: Flooring - Stone/Ceramic Tile
- Level: First
Office
- Features: Flooring - Wall to Wall Carpet
- Level: Basement
Heating
- Forced Air, Natural Gas
Cooling
- Central Air
Appliances
- Laundry: Flooring - Stone/Ceramic Tile, First Floor
Features
- Office, Exercise Room, Bonus Room, High Speed Internet
- Flooring: Tile, Carpet, Hardwood, Flooring - Wall to Wall Carpet
- Windows: Insulated Windows
- Basement: Partially Finished,Bulkhead
- Number of fireplaces: 1
- Fireplace features: Family Room
Interior area
- Total structure area: 3,155
- Total interior livable area: 3,155 sqft
- Finished area above ground: 3,155
Property
Parking
- Total spaces: 8
- Parking features: Attached, Garage Faces Side, Paved Drive, Off Street, Paved
- Attached garage spaces: 2
- Uncovered spaces: 6
Features
- Patio & porch: Deck, Covered
- Exterior features: Deck, Covered Patio/Deck, Pool - Above Ground, Storage, Fenced Yard
- Has private pool: Yes
- Pool features: Above Ground
- Fencing: Fenced
Lot
- Size: 0.49 Acres
Details
- Parcel number: 4442260
- Zoning: Res
Construction
Type & style
- Home type: SingleFamily
- Architectural style: Colonial
- Property subtype: Single Family Residence
Materials
- Frame
- Foundation: Concrete Perimeter
- Roof: Shingle
Condition
- Year built: 2003
Utilities & green energy
- Electric: 200+ Amp Service
- Sewer: Public Sewer
- Water: Public, Well
Community & neighborhood
Community
- Community features: Public Transportation, Shopping, Tennis Court(s), Park, Walk/Jog Trails, Laundromat, University
Location
- Region: Westfield
- Subdivision: Winding Ridge
Price history
| Date | Event | Price |
|---|---|---|
| 4/30/2025 | Sold | $719,900$228/sqft |
Source: MLS PIN #73344699 Report a problem | ||
| 3/24/2025 | Pending sale | $719,900$228/sqft |
Source: BHHS broker feed #73344699 Report a problem | ||
| 3/18/2025 | Contingent | $719,900$228/sqft |
Source: MLS PIN #73344699 Report a problem | ||
| 3/12/2025 | Listed for sale | $719,900+82.5%$228/sqft |
Source: MLS PIN #73344699 Report a problem | ||
| 6/17/2004 | Sold | $394,431$125/sqft |
Source: Public Record Report a problem | ||
Public tax history
| Year | Property taxes | Tax assessment |
|---|---|---|
| 2025 | $9,545 -0.6% | $628,800 +4.6% |
| 2024 | $9,598 -0.4% | $601,000 +5.9% |
| 2023 | $9,640 +3.8% | $567,700 +13% |
Find assessor info on the county website
Neighborhood: 01085
Nearby schools
GreatSchools rating
- 5/10Munger Hill Elementary SchoolGrades: K-4Distance: 0.4 mi
- 6/10Westfield Middle SchoolGrades: 7-8Distance: 1.4 mi
- 5/10Westfield High SchoolGrades: 9-12Distance: 3.6 mi
Schools provided by the listing agent
- Elementary: Munger Hill
- Middle: North/South
- High: Wfld High/Voc
Source: MLS PIN. This data may not be complete. We recommend contacting the local school district to confirm school assignments for this home.

Get pre-qualified for a loan
At Zillow Home Loans, we can pre-qualify you in as little as 5 minutes with no impact to your credit score.An equal housing lender. NMLS #10287.
Sell for more on Zillow
Get a free Zillow Showcase℠ listing and you could sell for .
$736,000
2% more+ $14,720
With Zillow Showcase(estimated)
$750,720