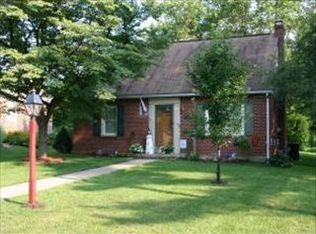Ever get that nudge that this might be your opportunity? Here is your chance- This Stone & Brick cape cod Home has been filled with love and tender memories for over a decade. But it is Time for a new Owner to build their own. What does this Home have to offer? From top to bottom it has been completely Renovated. If you see the old pictures before this Owner bought it, you will see how much work has been done. But, let me back up. For starters, there are 3+ Bedrooms. There is a walk-thru Bedroom that is currently being used for an office/dressing room that could be used for a 4th Bedroom. And, there is also a room in the finished Lower Level that could be used as an office or spare bedroom. The Custom built Kitchen features Raised-panel Cherry Cabinets, Glass Tile Backsplash, Granite Counters, Tile floor...Hardwood Floors in the Foyer, Dining Room, Living Room and Master Bedroom. There is a wood burning Fireplace to snuggle up to on those chilly days, as you look and see the deer on the fields across the way. The spacious 3 Season Sunroom leads out to your new Deck and onto the level yard, fire pit area and brand new shed. A newly renovated Lower Level Family Room, with a bar area to entertain. A Garage to Park in so you don't have to scrape snow/ice off your car, or simply just to store things in... But wait, there's more! All of the hard work has been done! Updated 200 Amp Service, New Roof in 2015, Replacement Windows, New (Gas) HVAC, New Exterior Doors & Insulated Garage Door... Want to know more? Call today and schedule your appointment to see it. Showings start Friday, 11/20.
This property is off market, which means it's not currently listed for sale or rent on Zillow. This may be different from what's available on other websites or public sources.
