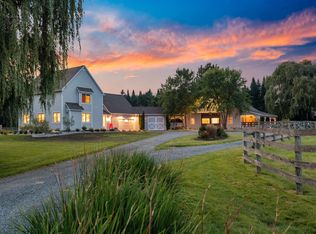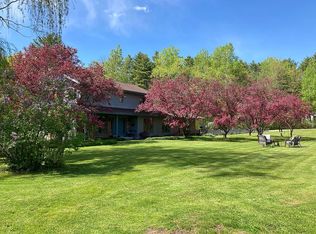Closed
Listed by:
Marla Woulf,
Real Estate Associates, LLC
Bought with: Coldwell Banker Hickok and Boardman
$527,000
303 Middle Road, Colchester, VT 05446
3beds
2,300sqft
Ranch
Built in 1975
10.1 Acres Lot
$605,200 Zestimate®
$229/sqft
$4,025 Estimated rent
Home value
$605,200
$563,000 - $654,000
$4,025/mo
Zestimate® history
Loading...
Owner options
Explore your selling options
What's special
*TAKE THE VIRTUAL TOUR* Discover the charm of this raised ranch nestled on 10 serene acres of land with proximity to Colchester Village. Privately enveloped by a lush screen of trees, this home built in 1975 exudes warmth and character. Lovingly maintained over the years, the potential of this home is apparent as you step inside to find a versatile floor plan. Enjoy gatherings in the spacious living room with bay window and cozy fireplace, a large dining room with access to back deck, and kitchen overlooking expansive backyard. Downstairs a huge bonus/family room beckons for customization, offering limitless possibilities. A dedicated laundry room ensures convenience, while an additional room or office space awaits. Access the attached 1-car garage with ease. Situated for optimal ease of living, this property offers close proximity to schools, town amenities, and easy access to 1-89, ensuring a quick connection to Burlington or Saint Albans. This property is being sold "as-is" and Seller discloses an underground, functional oil tank on the property. It is a canvas ready for your personal touches and updates! Embrace the opportunity to shape this residence into your dream country retreat, yet with a prime and accessible location to all Chittenden County has to offer.
Zillow last checked: 8 hours ago
Listing updated: November 09, 2023 at 11:32am
Listed by:
Marla Woulf,
Real Estate Associates, LLC
Bought with:
Theadora Dernavich
Coldwell Banker Hickok and Boardman
Source: PrimeMLS,MLS#: 4965852
Facts & features
Interior
Bedrooms & bathrooms
- Bedrooms: 3
- Bathrooms: 3
- Full bathrooms: 2
- 3/4 bathrooms: 1
Heating
- Oil, Baseboard, Hot Water
Cooling
- None
Appliances
- Included: Dryer, Electric Range, Refrigerator, Washer, Water Heater off Boiler
- Laundry: In Basement
Features
- Dining Area, Primary BR w/ BA, Natural Light
- Flooring: Hardwood, Laminate, Tile
- Windows: Blinds
- Basement: Climate Controlled,Daylight,Full,Partially Finished,Interior Stairs,Storage Space,Walk-Out Access
- Has fireplace: Yes
- Fireplace features: Wood Burning
Interior area
- Total structure area: 2,576
- Total interior livable area: 2,300 sqft
- Finished area above ground: 1,288
- Finished area below ground: 1,012
Property
Parking
- Total spaces: 1
- Parking features: Shared Driveway, Dirt, Auto Open, Direct Entry, Attached
- Garage spaces: 1
Features
- Levels: Two
- Stories: 2
- Exterior features: Garden
- Frontage length: Road frontage: 350
Lot
- Size: 10.10 Acres
- Features: Country Setting, Secluded
Details
- Parcel number: 15304821698
- Zoning description: res
Construction
Type & style
- Home type: SingleFamily
- Architectural style: Raised Ranch
- Property subtype: Ranch
Materials
- Timber Frame, Brick Exterior, Clapboard Exterior
- Foundation: Block
- Roof: Shingle
Condition
- New construction: No
- Year built: 1975
Utilities & green energy
- Electric: Circuit Breakers
- Sewer: On-Site Septic Exists, Private Sewer
Community & neighborhood
Location
- Region: Colchester
Other
Other facts
- Road surface type: Gravel
Price history
| Date | Event | Price |
|---|---|---|
| 11/9/2023 | Sold | $527,000+0.4%$229/sqft |
Source: | ||
| 9/22/2023 | Contingent | $525,000$228/sqft |
Source: | ||
| 8/16/2023 | Listed for sale | $525,000$228/sqft |
Source: | ||
Public tax history
| Year | Property taxes | Tax assessment |
|---|---|---|
| 2024 | -- | -- |
| 2023 | -- | -- |
| 2022 | -- | -- |
Find assessor info on the county website
Neighborhood: 05446
Nearby schools
GreatSchools rating
- NAUnion Memorial SchoolGrades: PK-2Distance: 0.3 mi
- 8/10Colchester Middle SchoolGrades: 6-8Distance: 2.7 mi
- 9/10Colchester High SchoolGrades: 9-12Distance: 2.9 mi
Schools provided by the listing agent
- Elementary: Union Memorial Primary School
- Middle: Colchester Middle School
- High: Colchester High School
- District: Colchester School District
Source: PrimeMLS. This data may not be complete. We recommend contacting the local school district to confirm school assignments for this home.
Get pre-qualified for a loan
At Zillow Home Loans, we can pre-qualify you in as little as 5 minutes with no impact to your credit score.An equal housing lender. NMLS #10287.

