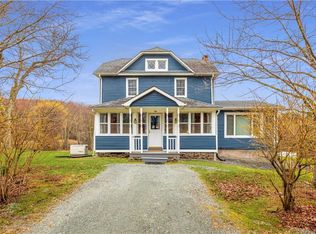Sold for $330,000
$330,000
303 Menges Rd, Youngsville, NY 12791
5beds
2,199sqft
Single Family Residence
Built in 1949
2.57 Acres Lot
$341,300 Zestimate®
$150/sqft
$3,017 Estimated rent
Home value
$341,300
Estimated sales range
Not available
$3,017/mo
Zestimate® history
Loading...
Owner options
Explore your selling options
What's special
Newly Renovated Farmhouse on 2.5+/- country acres! Welcome to your new home, featuring an enclosed front porch, big foyer, large living room, new kitchen with beautiful granite countertops, a nice pantry closet, sunny dining area with doors that lead to the extended rear deck overlooking the spacious yard. There are 5 bedrooms and 2 full tiled baths, one with a shower and one with a tub, plenty of closet space and a laundry area on the 1st level. This is a lovely property that has a lot of road frontage and boasts mostly open fields that are level to slightly sloping with some mature trees. There is also a 1 car detached garage and a small shed. Sullivan West School District. New roof, siding, heating, electric, flooring, bathrooms, etc. Don't miss out, call for your appointment today!
Zillow last checked: 8 hours ago
Listing updated: September 26, 2024 at 10:03am
Listed by:
Dawn J Curreri 845-252-3085,
Eagle Valley Realty
Bought with:
NON-MEMBER
NON-MEMBER OFFICE
Source: PWAR,MLS#: PW240671
Facts & features
Interior
Bedrooms & bathrooms
- Bedrooms: 5
- Bathrooms: 2
- Full bathrooms: 2
Bedroom 1
- Area: 156
- Dimensions: 12 x 13
Bedroom 2
- Area: 88
- Dimensions: 11 x 8
Bedroom 3
- Area: 121
- Dimensions: 11 x 11
Bedroom 4
- Area: 96
- Dimensions: 8 x 12
Bedroom 5
- Area: 96
- Dimensions: 8 x 12
Bathroom 1
- Description: Full with shower
- Area: 35
- Dimensions: 5 x 7
Bathroom 2
- Description: Full with tub
- Area: 32
- Dimensions: 4 x 8
Other
- Area: 132
- Dimensions: 11 x 12
Dining room
- Area: 132
- Dimensions: 11 x 12
Kitchen
- Area: 165
- Dimensions: 11 x 15
Living room
- Area: 234
- Dimensions: 13 x 18
Utility room
- Area: 30
- Dimensions: 6 x 5
Heating
- Baseboard, Electric
Cooling
- None
Appliances
- Included: Electric Range, Range Hood, Refrigerator, Electric Water Heater
Features
- Eat-in Kitchen, Recessed Lighting, Granite Counters
- Flooring: Tile, Wood
- Basement: Partial
- Attic: Other
Interior area
- Total structure area: 2,199
- Total interior livable area: 2,199 sqft
- Finished area above ground: 2,199
- Finished area below ground: 0
Property
Parking
- Total spaces: 1
- Parking features: Driveway
- Garage spaces: 1
- Has uncovered spaces: Yes
Features
- Levels: Two
- Stories: 2
- Patio & porch: Deck
- Has view: Yes
- View description: Rural
- Body of water: None
Lot
- Size: 2.57 Acres
- Features: Cleared, Wooded, Level, Gentle Sloping
Details
- Additional structures: Garage(s), Shed(s)
- Parcel number: 13.15.6
Construction
Type & style
- Home type: SingleFamily
- Architectural style: Cape Cod
- Property subtype: Single Family Residence
Materials
- Frame, Vinyl Siding
- Foundation: Concrete Perimeter
- Roof: Asbestos Shingle
Condition
- Updated/Remodeled
- New construction: No
- Year built: 1949
Utilities & green energy
- Sewer: Septic Tank
- Water: Well
- Utilities for property: Cable Available, Phone Available, Electricity Connected
Community & neighborhood
Location
- Region: Youngsville
- Subdivision: None
Other
Other facts
- Listing terms: Cash,VA Loan,FHA,Conventional
- Road surface type: Asphalt
Price history
| Date | Event | Price |
|---|---|---|
| 9/25/2024 | Sold | $330,000-5.7%$150/sqft |
Source: | ||
| 8/28/2024 | Pending sale | $349,900$159/sqft |
Source: | ||
| 7/30/2024 | Listed for sale | $349,900$159/sqft |
Source: | ||
| 7/23/2024 | Pending sale | $349,900$159/sqft |
Source: | ||
| 6/7/2024 | Price change | $349,900-7.7%$159/sqft |
Source: | ||
Public tax history
| Year | Property taxes | Tax assessment |
|---|---|---|
| 2024 | -- | $128,000 +36.2% |
| 2023 | -- | $94,000 |
| 2022 | -- | $94,000 |
Find assessor info on the county website
Neighborhood: 12791
Nearby schools
GreatSchools rating
- 5/10Sullivan West Elementary SchoolGrades: PK-6Distance: 4.8 mi
- 5/10Sullivan West High School At Lake HuntingtonGrades: 7-12Distance: 11.2 mi
