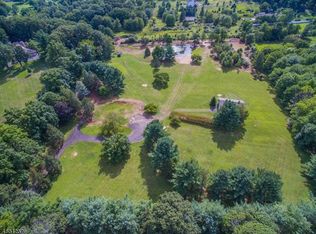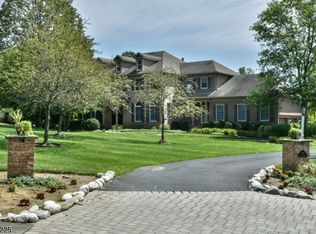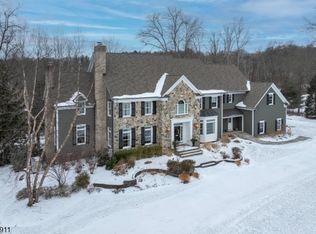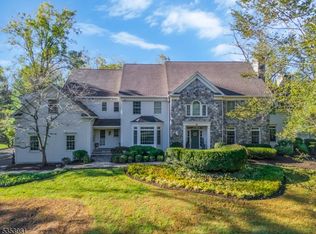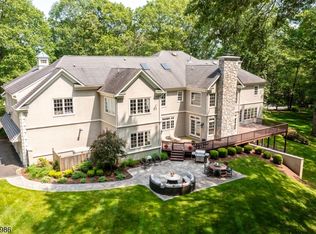Crimson King Farm is a rare gem located on coveted Mendham Road on Bernardsville Mountain. Spanning over 8 acres, the farmette offers privacy and convenience, ideal for both peaceful living and rural pursuits. The property features a picturesque custom-built home with a stunning first floor primary suite and beautifully updated kitchen and baths, providing modern comfort while embracing the tranquility of the surrounding countryside. For those with equestrian or agricultural interests, the grounds are equipped with a 4-stall barn, two runout sheds, and two expansive fenced pastures, providing ample space for animals or farming endeavors. A detached barn/garage offers extra storage for equipment, vehicles, or a workshop. The meticulously landscaped grounds include lush perennial gardens, a greenhouse, koi pond, and garden cabana, which is fully equipped with a kitchen and a full bath making it an excellent space for an office, studio, or retreat. The home benefits from a new 5-bedroom septic system, an automatic natural gas generator, water softening and filtration systems, a security system and an irrigation system, ensuring efficiency and peace of mind. Despite its serene setting, the property is just minutes away from shopping, fine dining, world-class golf courses, top-rated schools, and major highways. Crimson King Farm is truly a haven that allows you to enjoy country living while remaining connected to everything you need.
Active
$2,265,000
303 Mendham Rd, Bernardsville Boro, NJ 07924
5beds
--sqft
Est.:
Single Family Residence
Built in 1982
8.23 Acres Lot
$-- Zestimate®
$--/sqft
$-- HOA
What's special
Koi pondLush perennial gardensMeticulously landscaped groundsTwo expansive fenced pasturesPicturesque custom-built homeTwo runout sheds
- 33 days |
- 2,965 |
- 105 |
Zillow last checked: 13 hours ago
Listing updated: February 02, 2026 at 06:20am
Listed by:
Joseph Gebbia 908-334-6504,
Kl Sotheby's Int'l. Realty
Source: GSMLS,MLS#: 4004190
Tour with a local agent
Facts & features
Interior
Bedrooms & bathrooms
- Bedrooms: 5
- Bathrooms: 6
- Full bathrooms: 5
- 1/2 bathrooms: 1
Primary bedroom
- Description: 1st Floor, Dressing Room, Fireplace, Full Bath, Sitting Room, Walk-In Closet
Bedroom 1
- Level: First
- Area: 323
- Dimensions: 17 x 19
Bedroom 2
- Level: Second
- Area: 408
- Dimensions: 24 x 17
Bedroom 3
- Level: Second
- Area: 210
- Dimensions: 15 x 14
Bedroom 4
- Level: Second
- Area: 224
- Dimensions: 16 x 14
Primary bathroom
- Features: Sauna, Soaking Tub, Steam
Dining room
- Features: Formal Dining Room
- Level: First
- Area: 272
- Dimensions: 16 x 17
Family room
- Level: First
Kitchen
- Features: Breakfast Bar, Kitchen Island, Eat-in Kitchen
- Level: First
- Area: 408
- Dimensions: 24 x 17
Living room
- Level: First
- Area: 416
- Dimensions: 26 x 16
Basement
- Features: Exercise Room, Outside Entrance, Rec Room, Storage Room, Utility Room
Heating
- 4+ Units, Forced Air, Zoned, Radiant - Hot Water, Natural Gas
Cooling
- 4+ Units, Central Air, Zoned
Appliances
- Included: Carbon Monoxide Detector, Gas Cooktop, Dishwasher, Dryer, Generator-Built-In, Refrigerator, Self Cleaning Oven, Wall Oven(s) - Electric, Washer, Water Softener Owned, Gas Water Heater
Features
- Bedroom, Great Room, Sunroom, Leisure Room
- Flooring: Carpet, Marble, Tile, Wood
- Windows: Skylight(s)
- Basement: Yes,Partially Finished,Full,Walk-Out Access,Sump Pump
- Number of fireplaces: 4
- Fireplace features: Bedroom 1, Gas, Great Room, Kitchen, Living Room, Wood Burning, Master Bedroom
Property
Parking
- Total spaces: 5
- Parking features: Additional Parking, Circular Driveway, Driveway-Exclusive, Shared Driveway, Gravel, Paver Block, Attached Garage, Detached Garage, Oversized, See Remarks
- Attached garage spaces: 5
- Has uncovered spaces: Yes
Features
- Patio & porch: Deck, Patio
- Exterior features: Underground Lawn Sprinkler
- Fencing: Wood
Lot
- Size: 8.23 Acres
- Dimensions: 8.23AC
- Features: Level, Open Lot
Details
- Additional structures: Barn/Stable, Carriage House, Outbuilding
- Parcel number: 2703000070000000180002
- Other equipment: Generator-Built-In
- Horses can be raised: Yes
- Horse amenities: Horse Facilities
Construction
Type & style
- Home type: SingleFamily
- Architectural style: Custom Home
- Property subtype: Single Family Residence
Materials
- Brick, Stone, Wood Siding
- Roof: Asphalt Shingle
Condition
- Year built: 1982
- Major remodel year: 2024
Utilities & green energy
- Gas: Gas-Natural
- Sewer: Septic 5+ Bedroom Town Verified
- Water: Well
- Utilities for property: Underground Utilities, Electricity Connected, Natural Gas Connected, Cable Available, Fiber Optic, Garbage Extra Charge
Community & HOA
Community
- Features: Sauna
- Security: Carbon Monoxide Detector
Location
- Region: Bernardsville
Financial & listing details
- Tax assessed value: $2,447,900
- Annual tax amount: $44,296
- Date on market: 1/8/2026
- Exclusions: Inquire with listing agent
- Ownership type: Fee Simple
- Electric utility on property: Yes
Estimated market value
Not available
Estimated sales range
Not available
Not available
Price history
Price history
| Date | Event | Price |
|---|---|---|
| 1/8/2026 | Listed for sale | $2,265,000-4.2% |
Source: | ||
| 12/27/2025 | Listing removed | $2,365,000 |
Source: | ||
| 12/5/2025 | Listed for sale | $2,365,000 |
Source: | ||
| 12/4/2025 | Pending sale | $2,365,000 |
Source: | ||
| 10/20/2025 | Price change | $2,365,000-5.2% |
Source: | ||
Public tax history
Public tax history
| Year | Property taxes | Tax assessment |
|---|---|---|
| 2025 | $47,856 +8% | $2,447,900 +8% |
| 2024 | $44,296 +4.1% | $2,265,800 +7% |
| 2023 | $42,557 +1% | $2,118,300 +3.1% |
Find assessor info on the county website
BuyAbility℠ payment
Est. payment
$15,703/mo
Principal & interest
$11305
Property taxes
$3605
Home insurance
$793
Climate risks
Neighborhood: 07924
Nearby schools
GreatSchools rating
- 6/10Bedwell Elementary SchoolGrades: PK-4Distance: 1 mi
- 7/10Bernardsville Middle SchoolGrades: 5-8Distance: 1 mi
- 8/10Bernards High SchoolGrades: 9-12Distance: 1.8 mi
Schools provided by the listing agent
- Elementary: Bedwell
- Middle: Bernardsvillems
- High: Bernards Hs
Source: GSMLS. This data may not be complete. We recommend contacting the local school district to confirm school assignments for this home.
- Loading
- Loading
