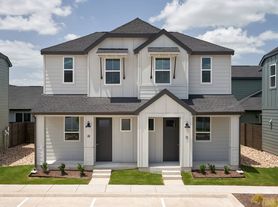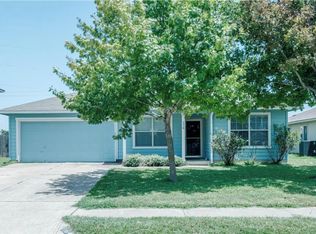Pristine, move-in ready home full of upgrades. Stellar curb appeal with large covered front porch is just the beginning of this special property. 1 year old Vinyl plank flooring through the functional floorplan. Open living room to kitchen with granite counters, stainless steel appliances, subway tile backsplash, and kitchen island. *Washer, Dryer, and Refrigerator INCLUDED! 4 year old water softener! Upgraded epoxy speckle on expanded and covered back patio and garage flooring. What an incredible backyard! Backs the side of a neighbor's house creating great privacy - electric and privacy wall for a hot tub already installed! Beautiful vine growing on half fence with a well-landscaped, large lot. 4 bedrooms or 3 bed + office with closet. Across the street from HOA park! Hutto Elementary right outside the neighborhood. Close to Downtown Hutto with Lamppost Coffee, Happy Panini, several food trucks, Mario's Mexican Restaurant, Texan Cafe, Hall of Fame Diner, Hutto Wine Bar and annual events like Hutto Olde Tyme Days and Hutto Crawfish Festivals!
House for rent
$1,950/mo
303 Marimoor Dr, Hutto, TX 78634
4beds
1,661sqft
Price may not include required fees and charges.
Singlefamily
Available now
Cats, dogs OK
Central air, ceiling fan
Hookups laundry
4 Attached garage spaces parking
Central
What's special
- 40 days |
- -- |
- -- |
Travel times
Looking to buy when your lease ends?
Consider a first-time homebuyer savings account designed to grow your down payment with up to a 6% match & a competitive APY.
Facts & features
Interior
Bedrooms & bathrooms
- Bedrooms: 4
- Bathrooms: 2
- Full bathrooms: 2
Heating
- Central
Cooling
- Central Air, Ceiling Fan
Appliances
- Included: Dishwasher, Disposal, Microwave, Oven, Range, Refrigerator, WD Hookup
- Laundry: Hookups, Laundry Room, Washer Hookup
Features
- Breakfast Bar, Ceiling Fan(s), Double Vanity, Eat-in Kitchen, Entrance Foyer, Granite Counters, High Ceilings, Kitchen Island, No Interior Steps, Open Floorplan, Pantry, Primary Bedroom on Main, Recessed Lighting, Vaulted Ceiling(s), WD Hookup, Walk-In Closet(s), Washer Hookup
- Flooring: Carpet
Interior area
- Total interior livable area: 1,661 sqft
Property
Parking
- Total spaces: 4
- Parking features: Attached, Garage, Covered
- Has attached garage: Yes
- Details: Contact manager
Features
- Stories: 1
- Exterior features: Contact manager
- Has view: Yes
- View description: Contact manager
Details
- Parcel number: R141560020E0014
Construction
Type & style
- Home type: SingleFamily
- Property subtype: SingleFamily
Materials
- Roof: Composition,Shake Shingle
Condition
- Year built: 2020
Community & HOA
Community
- Features: Playground
Location
- Region: Hutto
Financial & listing details
- Lease term: Negotiable
Price history
| Date | Event | Price |
|---|---|---|
| 11/3/2025 | Price change | $1,950-2.3%$1/sqft |
Source: Unlock MLS #3588465 | ||
| 10/21/2025 | Listing removed | $349,500$210/sqft |
Source: | ||
| 9/29/2025 | Pending sale | $349,500$210/sqft |
Source: | ||
| 9/29/2025 | Price change | $1,995+3.6%$1/sqft |
Source: Unlock MLS #3588465 | ||
| 9/25/2025 | Listed for rent | $1,925$1/sqft |
Source: Unlock MLS #3588465 | ||

