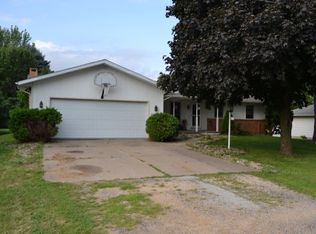Accepted offer as of 8/19/20. Seller is accepting backup offers on the property and continuing to show. Quiet small town living!! Scenic and private back yard with country views. You will love the updated kitchen with solid white oak cabinets with granite counter top and tons of storage. The eat-in kitchen island is equiped with storage and electrical outlets. Main level bath was nicely done with tile shower and stone countertop vanity in neutral colors. The lower level has cherry laminate flooring and a wood burning stove. Buyers to confirm lower level sq ft. Only a 30 minute commute to Marion.
This property is off market, which means it's not currently listed for sale or rent on Zillow. This may be different from what's available on other websites or public sources.
