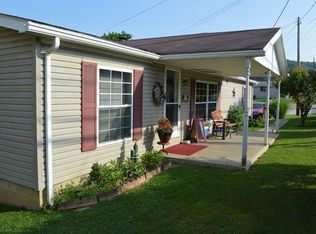Sold for $102,000
$102,000
303 Main St, Middlebourne, WV 26149
2beds
972sqft
Single Family Residence
Built in 1902
9,260.86 Square Feet Lot
$120,900 Zestimate®
$105/sqft
$845 Estimated rent
Home value
$120,900
$110,000 - $132,000
$845/mo
Zestimate® history
Loading...
Owner options
Explore your selling options
What's special
Welcome to this charming 2 bedroom home with all one floor living convenience! The first floor features a cozy living room, spacious kitchen, two bedrooms, a full bath, and convenient laundry facilities. The large yard is perfect for outdoor entertaining or relaxing in the sunshine. The attached 1 car garage provides ample storage space and parking. Don't miss your opportunity to own this lovely home. Contact your agent TODAY to schedule a viewing!
Zillow last checked: 8 hours ago
Listing updated: April 12, 2024 at 08:08am
Listing Provided by:
Jackie E Sapio 304-481-8529realtorjackiesapio@gmail.com,
Mid-Ohio Valley Anchor Realty, LLC.
Bought with:
Christopher Thomas, 220302164
EXP Realty, LLC.
Source: MLS Now,MLS#: 5017550 Originating MLS: Parkersburg Area Association of REALTORS
Originating MLS: Parkersburg Area Association of REALTORS
Facts & features
Interior
Bedrooms & bathrooms
- Bedrooms: 2
- Bathrooms: 1
- Full bathrooms: 1
- Main level bathrooms: 1
- Main level bedrooms: 2
Bedroom
- Description: Flooring: Carpet
- Level: First
- Dimensions: 11 x 8
Bedroom
- Description: Flooring: Carpet
- Level: First
- Dimensions: 12 x 10
Bathroom
- Level: First
Dining room
- Level: First
- Dimensions: 12 x 9
Kitchen
- Level: First
- Dimensions: 13 x 12
Laundry
- Level: First
Living room
- Description: Flooring: Carpet
- Features: High Ceilings
- Level: First
- Dimensions: 15 x 15
Heating
- Forced Air, Gas, Hot Water, Steam
Cooling
- Central Air
Appliances
- Included: Dryer, Microwave, Range, Refrigerator, Washer
- Laundry: In Bathroom, Main Level
Features
- Basement: Full,Unfinished,Sump Pump
- Has fireplace: No
- Fireplace features: None
Interior area
- Total structure area: 972
- Total interior livable area: 972 sqft
- Finished area above ground: 972
Property
Parking
- Total spaces: 1
- Parking features: Detached, Electricity, Garage
- Garage spaces: 1
Features
- Levels: One
- Stories: 1
- Patio & porch: Front Porch
Lot
- Size: 9,260 sqft
Details
- Additional structures: Gazebo
- Parcel number: 07400230000
Construction
Type & style
- Home type: SingleFamily
- Architectural style: Conventional
- Property subtype: Single Family Residence
Materials
- Vinyl Siding
- Roof: Asphalt,Fiberglass
Condition
- Year built: 1902
Utilities & green energy
- Sewer: Public Sewer
- Water: Public
Community & neighborhood
Security
- Security features: Smoke Detector(s)
Location
- Region: Middlebourne
Other
Other facts
- Listing terms: Cash,Conventional
Price history
| Date | Event | Price |
|---|---|---|
| 4/10/2024 | Sold | $102,000-24.4%$105/sqft |
Source: | ||
| 2/21/2024 | Pending sale | $135,000$139/sqft |
Source: | ||
| 2/19/2024 | Listed for sale | $135,000$139/sqft |
Source: | ||
Public tax history
| Year | Property taxes | Tax assessment |
|---|---|---|
| 2025 | $597 +109% | $43,800 +5.6% |
| 2024 | $286 -18% | $41,460 -9.3% |
| 2023 | $349 -2.8% | $45,720 +2.1% |
Find assessor info on the county website
Neighborhood: 26149
Nearby schools
GreatSchools rating
- 7/10Arthur I Boreman Elementary SchoolGrades: PK-5Distance: 2.6 mi
- 8/10Tyler Consolidated Middle SchoolGrades: 6-8Distance: 1.9 mi
- 6/10Tyler Consolidated High SchoolGrades: 9-12Distance: 1.9 mi
Schools provided by the listing agent
- District: Tyler WVCSD
Source: MLS Now. This data may not be complete. We recommend contacting the local school district to confirm school assignments for this home.
Get pre-qualified for a loan
At Zillow Home Loans, we can pre-qualify you in as little as 5 minutes with no impact to your credit score.An equal housing lender. NMLS #10287.
