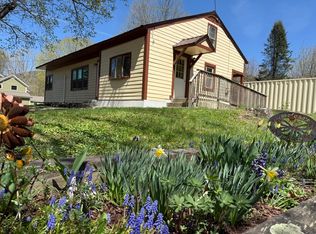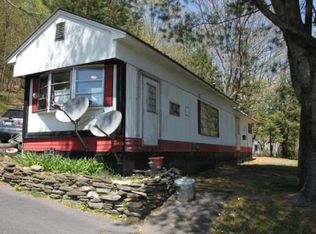Sold for $299,000
$299,000
303 Main Rd, Colrain, MA 01340
4beds
1,851sqft
Single Family Residence
Built in 1900
0.92 Acres Lot
$339,200 Zestimate®
$162/sqft
$2,454 Estimated rent
Home value
$339,200
$315,000 - $363,000
$2,454/mo
Zestimate® history
Loading...
Owner options
Explore your selling options
What's special
Village Colonial set back from the country road. 4 bedrooms 1 full and 1 half bathroom. First floor has a nice design. Updated kitchen with granite counters and island. Wonderful flow from back to front. Kitchen flows into a dining room with large bay window allowing for plenty of light and continues into the front of the home to the living room. Office or family room also on first floor. Second floor has 4 bedrooms and bathroom. Walk up attic allows for expansion and large storage area. Slate roof. Updated electrical, new walls and plaster. Covered front porch to relax and view the scenic pasture and hills beyond. Great area for hiking, rafting, climbing and any out door activity. Easy access to Route 2 or 91.
Zillow last checked: 8 hours ago
Listing updated: September 14, 2023 at 08:04am
Listed by:
Christopher M. Byrne 781-249-0442,
Berkshire Hathaway HomeServices Commonwealth Real Estate 781-237-8000
Bought with:
Laura Chapdelaine
Cohn & Company
Source: MLS PIN,MLS#: 73128387
Facts & features
Interior
Bedrooms & bathrooms
- Bedrooms: 4
- Bathrooms: 2
- Full bathrooms: 1
- 1/2 bathrooms: 1
Primary bedroom
- Features: Flooring - Hardwood, Window(s) - Bay/Bow/Box
- Level: Second
- Area: 140
- Dimensions: 14 x 10
Bedroom 2
- Features: Flooring - Hardwood
- Level: Second
- Area: 117
- Dimensions: 13 x 9
Bedroom 3
- Features: Flooring - Hardwood
- Level: Second
- Area: 140
- Dimensions: 14 x 10
Bathroom 1
- Features: Bathroom - Full, Bathroom - With Tub & Shower, Dryer Hookup - Electric, Washer Hookup
- Level: First
- Area: 96
- Dimensions: 12 x 8
Bathroom 2
- Features: Bathroom - Half
- Level: Second
- Area: 96
- Dimensions: 12 x 8
Dining room
- Features: Flooring - Hardwood, Window(s) - Bay/Bow/Box
- Level: First
- Area: 168
- Dimensions: 14 x 12
Family room
- Features: Flooring - Hardwood
- Level: First
- Area: 126
- Dimensions: 14 x 9
Kitchen
- Features: Coffered Ceiling(s), Flooring - Stone/Ceramic Tile, Countertops - Stone/Granite/Solid, Kitchen Island
- Level: First
- Area: 168
- Dimensions: 12 x 14
Living room
- Features: Flooring - Hardwood
- Level: First
- Area: 168
- Dimensions: 14 x 12
Office
- Features: Flooring - Hardwood
- Level: Second
- Area: 126
- Dimensions: 14 x 9
Heating
- Radiant
Cooling
- Window Unit(s)
Appliances
- Included: Range, Dishwasher, Microwave, Refrigerator
- Laundry: First Floor
Features
- Home Office
- Flooring: Tile, Hardwood, Flooring - Hardwood
- Basement: Interior Entry,Bulkhead
- Has fireplace: No
Interior area
- Total structure area: 1,851
- Total interior livable area: 1,851 sqft
Property
Parking
- Total spaces: 7
- Parking features: Detached, Off Street
- Garage spaces: 1
- Uncovered spaces: 6
Features
- Has view: Yes
- View description: Scenic View(s), Water, River
- Has water view: Yes
- Water view: River,Water
Lot
- Size: 0.92 Acres
- Features: Gentle Sloping
Details
- Parcel number: 3932112
- Zoning: R
Construction
Type & style
- Home type: SingleFamily
- Architectural style: Colonial
- Property subtype: Single Family Residence
Materials
- Frame
- Foundation: Stone
- Roof: Slate
Condition
- Year built: 1900
Utilities & green energy
- Sewer: Private Sewer
- Water: Private
- Utilities for property: for Electric Oven
Community & neighborhood
Location
- Region: Colrain
Price history
| Date | Event | Price |
|---|---|---|
| 9/8/2023 | Sold | $299,000$162/sqft |
Source: MLS PIN #73128387 Report a problem | ||
| 6/22/2023 | Listed for sale | $299,000$162/sqft |
Source: MLS PIN #73128387 Report a problem | ||
Public tax history
| Year | Property taxes | Tax assessment |
|---|---|---|
| 2025 | $5,443 +41.3% | $298,100 +46.8% |
| 2024 | $3,853 -0.3% | $203,000 +3.2% |
| 2023 | $3,863 +14.7% | $196,800 +23.7% |
Find assessor info on the county website
Neighborhood: 01340
Nearby schools
GreatSchools rating
- 3/10Colrain Central SchoolGrades: PK-6Distance: 2.1 mi
- 4/10Mohawk Trail Regional High SchoolGrades: 7-12Distance: 3.1 mi
Get pre-qualified for a loan
At Zillow Home Loans, we can pre-qualify you in as little as 5 minutes with no impact to your credit score.An equal housing lender. NMLS #10287.
Sell with ease on Zillow
Get a Zillow Showcase℠ listing at no additional cost and you could sell for —faster.
$339,200
2% more+$6,784
With Zillow Showcase(estimated)$345,984

