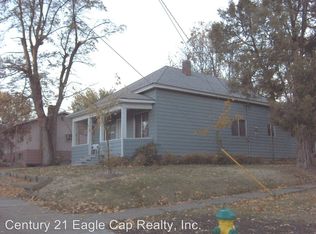Sold
$175,000
303 Main Ave, La Grande, OR 97850
2beds
1,270sqft
Residential, Single Family Residence
Built in 1915
7,840.8 Square Feet Lot
$172,600 Zestimate®
$138/sqft
$1,466 Estimated rent
Home value
$172,600
Estimated sales range
Not available
$1,466/mo
Zestimate® history
Loading...
Owner options
Explore your selling options
What's special
For Sale In Eastern Oregon, La Grande, Or. home of Eastern Oregon University, Charming South Side Home with Modern Updates: This beautifully updated home is MOVE-IN ready and perfect for homeowners and investors alike! Featuring fresh interior paint and new floor coverings, this property radiates warmth and style. As a BONUS, you'll discover a surprise finished attic space, ideal for a home office, play room or additional living area. The lower level includes a conveniently located laundry area. Outside you'll find a private backyard, fenced, with plenty of room for a garden, flowers, and even a garden shed-PERFECT for outdoor enthusiasts looking to create their own Isis. Situated near major employers, hospitals and schools, this home is an excellent investment opportunity with strong rental potential. The seller is offering a credit, with an acceptable offer, at closing for foundation repair, making this an even more attractive opportunity for buyers-(see attached Foundation Evaluation) Don't miss out on this gem- SELLER WILL TAKE BACK UP OFFERS
Zillow last checked: 8 hours ago
Listing updated: August 15, 2025 at 04:20am
Listed by:
Candace Bowman 541-786-3164,
Oregon Trail Realty LLC
Bought with:
Jeffrey Clark, 200611271
Blue Summit Realty Group
Source: RMLS (OR),MLS#: 794274511
Facts & features
Interior
Bedrooms & bathrooms
- Bedrooms: 2
- Bathrooms: 1
- Full bathrooms: 1
- Main level bathrooms: 1
Primary bedroom
- Level: Main
Bedroom 2
- Level: Main
Dining room
- Level: Main
Kitchen
- Level: Main
Living room
- Level: Main
Heating
- Forced Air
Cooling
- Central Air
Appliances
- Included: Dishwasher, Free-Standing Range, Free-Standing Refrigerator, Range Hood, Washer/Dryer, Electric Water Heater
- Laundry: Laundry Room
Features
- Floor 3rd, Soaking Tub
- Windows: Aluminum Frames
- Basement: Partial,Partially Finished
Interior area
- Total structure area: 1,270
- Total interior livable area: 1,270 sqft
Property
Parking
- Parking features: Driveway, On Street
- Has uncovered spaces: Yes
Accessibility
- Accessibility features: Main Floor Bedroom Bath, Accessibility
Features
- Levels: Two
- Stories: 2
- Patio & porch: Porch
- Exterior features: Dog Run, Yard
- Fencing: Fenced
- Has view: Yes
- View description: Mountain(s)
Lot
- Size: 7,840 sqft
- Features: Gentle Sloping, SqFt 7000 to 9999
Details
- Parcel number: 1966
Construction
Type & style
- Home type: SingleFamily
- Architectural style: Bungalow
- Property subtype: Residential, Single Family Residence
Materials
- Lap Siding
- Foundation: Concrete Perimeter
- Roof: Composition
Condition
- Updated/Remodeled
- New construction: No
- Year built: 1915
Utilities & green energy
- Gas: Gas
- Sewer: Public Sewer
- Water: Public
- Utilities for property: Other Internet Service
Community & neighborhood
Location
- Region: La Grande
Other
Other facts
- Listing terms: Cash,Other
- Road surface type: Paved
Price history
| Date | Event | Price |
|---|---|---|
| 6/30/2025 | Sold | $175,000-29%$138/sqft |
Source: | ||
| 5/11/2025 | Pending sale | $246,500$194/sqft |
Source: | ||
| 5/2/2025 | Listed for sale | $246,500$194/sqft |
Source: | ||
| 4/7/2025 | Pending sale | $246,500$194/sqft |
Source: | ||
| 2/12/2025 | Listed for sale | $246,500+23.3%$194/sqft |
Source: | ||
Public tax history
| Year | Property taxes | Tax assessment |
|---|---|---|
| 2024 | $2,000 +1.8% | $111,070 +3% |
| 2023 | $1,964 +2.7% | $107,840 +3% |
| 2022 | $1,912 +2.6% | $104,702 +3% |
Find assessor info on the county website
Neighborhood: 97850
Nearby schools
GreatSchools rating
- 8/10Central Elementary SchoolGrades: K-5Distance: 0.6 mi
- 6/10La Grande Middle SchoolGrades: 6-8Distance: 0.6 mi
- 5/10La Grande High SchoolGrades: 9-12Distance: 0.5 mi
Schools provided by the listing agent
- Middle: La Grande
Source: RMLS (OR). This data may not be complete. We recommend contacting the local school district to confirm school assignments for this home.

Get pre-qualified for a loan
At Zillow Home Loans, we can pre-qualify you in as little as 5 minutes with no impact to your credit score.An equal housing lender. NMLS #10287.
