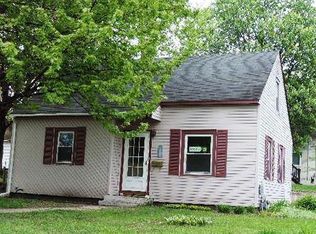Closed
$189,500
303 Lynn Rd SW, Hutchinson, MN 55350
3beds
1,275sqft
Single Family Residence
Built in 1941
5,227.2 Square Feet Lot
$208,400 Zestimate®
$149/sqft
$1,796 Estimated rent
Home value
$208,400
$198,000 - $219,000
$1,796/mo
Zestimate® history
Loading...
Owner options
Explore your selling options
What's special
Rare opportunity AND a new price reduction! Only a relocation makes this home available!See this move in ready home with 3 bedrooms! One Bedroom on the main floor along with the full bathroom. Private backyard. Full basement ready to enjoy as, finish or use for storage/workout area. items that are BRAND NEW in 2022: Furnace, Central Air, Upgraded Electrical Panel, Water Softener, Updated Locks on every door with one key access and blinds throughout the home. Even the landscaping has been refreshed.
Zillow last checked: 8 hours ago
Listing updated: March 31, 2024 at 10:12pm
Listed by:
Bryan Haasken 612-408-9800,
Chestnut Realty Inc,
Judy Winship 612-616-5437
Bought with:
Gina E. Brethorst
RE/MAX Advantage Plus
Source: NorthstarMLS as distributed by MLS GRID,MLS#: 6261020
Facts & features
Interior
Bedrooms & bathrooms
- Bedrooms: 3
- Bathrooms: 1
- Full bathrooms: 1
Bedroom 1
- Level: Main
- Area: 121 Square Feet
- Dimensions: 11x11
Bedroom 2
- Level: Upper
- Area: 135 Square Feet
- Dimensions: 15x9
Bedroom 3
- Level: Upper
- Area: 130 Square Feet
- Dimensions: 13x10
Other
- Level: Lower
- Area: 220 Square Feet
- Dimensions: 20x11
Dining room
- Level: Main
- Area: 48 Square Feet
- Dimensions: 8x6
Family room
- Level: Main
- Area: 132 Square Feet
- Dimensions: 12x11
Foyer
- Level: Main
- Area: 24 Square Feet
- Dimensions: 6x4
Kitchen
- Level: Main
- Area: 182 Square Feet
- Dimensions: 14x13
Laundry
- Level: Lower
- Area: 80 Square Feet
- Dimensions: 10x8
Living room
- Level: Main
- Area: 187 Square Feet
- Dimensions: 17x11
Patio
- Level: Main
- Area: 96 Square Feet
- Dimensions: 12x8
Storage
- Level: Lower
- Area: 100 Square Feet
- Dimensions: 10x10
Heating
- Forced Air
Cooling
- Central Air
Appliances
- Included: Dishwasher, Dryer, Range, Refrigerator, Washer, Water Softener Owned
Features
- Basement: Full,Concrete,Storage Space,Unfinished
- Has fireplace: No
Interior area
- Total structure area: 1,275
- Total interior livable area: 1,275 sqft
- Finished area above ground: 1,275
- Finished area below ground: 0
Property
Parking
- Total spaces: 1
- Parking features: Detached, Concrete, Electric, Garage Door Opener
- Garage spaces: 1
- Has uncovered spaces: Yes
Accessibility
- Accessibility features: None
Features
- Levels: One and One Half
- Stories: 1
- Pool features: None
- Fencing: Partial,Wood
Lot
- Size: 5,227 sqft
- Dimensions: 66 x 80
Details
- Foundation area: 870
- Parcel number: 230502480
- Lease amount: $0
- Zoning description: Residential-Single Family
Construction
Type & style
- Home type: SingleFamily
- Property subtype: Single Family Residence
Materials
- Metal Siding, Concrete, Frame
- Roof: Asphalt,Pitched
Condition
- Age of Property: 83
- New construction: No
- Year built: 1941
Utilities & green energy
- Electric: Circuit Breakers
- Gas: Natural Gas
- Sewer: City Sewer/Connected
- Water: City Water/Connected
Community & neighborhood
Location
- Region: Hutchinson
- Subdivision: South Half, Hutchinson
HOA & financial
HOA
- Has HOA: No
Other
Other facts
- Road surface type: Paved
Price history
| Date | Event | Price |
|---|---|---|
| 3/31/2023 | Sold | $189,500-1.3%$149/sqft |
Source: | ||
| 3/15/2023 | Pending sale | $191,900$151/sqft |
Source: | ||
| 2/9/2023 | Price change | $191,900-2%$151/sqft |
Source: | ||
| 11/3/2022 | Price change | $195,900-1.6%$154/sqft |
Source: | ||
| 9/15/2022 | Listed for sale | $199,000+11.2%$156/sqft |
Source: | ||
Public tax history
| Year | Property taxes | Tax assessment |
|---|---|---|
| 2025 | $1,832 -1.7% | $163,400 +4.9% |
| 2024 | $1,864 +8% | $155,700 +3.4% |
| 2023 | $1,726 +0.6% | $150,600 +28.5% |
Find assessor info on the county website
Neighborhood: 55350
Nearby schools
GreatSchools rating
- 9/10Hutchinson Park Elementary SchoolGrades: 4-5Distance: 0.3 mi
- 7/10Hutchinson Middle SchoolGrades: 6-8Distance: 1 mi
- 8/10Hutchinson Senior High SchoolGrades: 9-12Distance: 0.9 mi
Get pre-qualified for a loan
At Zillow Home Loans, we can pre-qualify you in as little as 5 minutes with no impact to your credit score.An equal housing lender. NMLS #10287.
