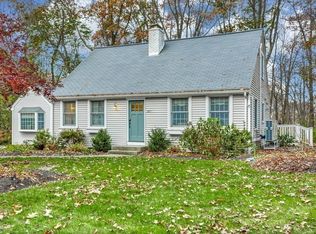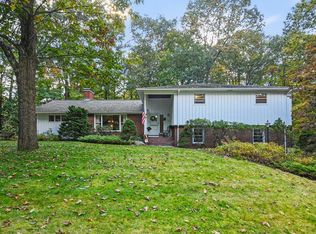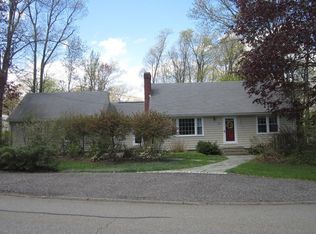SHOWINGS BEGIN @ OH 5/5 2:00-4:00 and 5/6 11:00-1:00. Welcome home to this bright and impeccably maintained ranch home in desirable Holden neighborhood. Features include a spacious and flowing living room/dining area complete with custom built in cabinetry, large picture window overlooking the outside and traditional fireplace. Hardwood floors throughout all of the first floor! A galley style kitchen with eat in area is complimented by large bay window which brings in the sunlight. Three bedrooms and two full baths help to complete the first floor layout. The walk-out lower level offers additional living space that can have several uses... kids play room, teen suite, relaxation area... many options. A second fireplace, 1/2 bath and ample storage along with access to the garage make up the lower level. Large deck, enclosed screen porch and backyard with many gardens offer a great place to relax and enjoy the seasons.
This property is off market, which means it's not currently listed for sale or rent on Zillow. This may be different from what's available on other websites or public sources.


