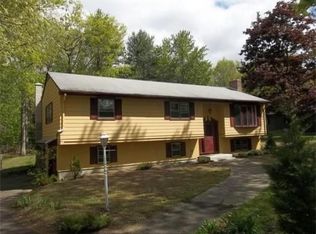WARMTH - STYLE - CHARM best describe this amazing 3 bedroom home that's been exceptionally maintained. Gleaming hardwood and tile flooring, this larger than expected ranch is sure to please! You'll love the spacious living room with stately brick fireplace and pellet stove insert, and stylish newly updated eat-in kitchen with white cabinets, quartz countertop, tile backsplash and black stainless steel appliances. Stylish neutral décor throughout. Need more space? Enjoy the huge, fully finished family room in the basement complete with a drop-ceiling and pellet stove. Separate laundry room, and large storage area with built-in cabinets and shelving. Incredible expansive backyard that is completely fenced in and includes a large storage shed. New stamped concrete front walkway and large, private patio out back. This home is not to be missed - THIS WON'T LAST!
This property is off market, which means it's not currently listed for sale or rent on Zillow. This may be different from what's available on other websites or public sources.
