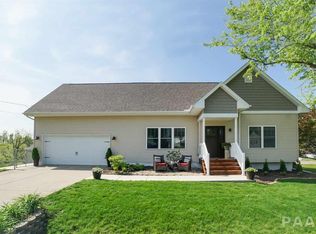Sold for $244,000
$244,000
303 Locust St, Washington, IL 61571
3beds
2,080sqft
Single Family Residence, Residential
Built in 2014
10,112 Square Feet Lot
$283,600 Zestimate®
$117/sqft
$2,626 Estimated rent
Home value
$283,600
$269,000 - $298,000
$2,626/mo
Zestimate® history
Loading...
Owner options
Explore your selling options
What's special
Attention to detail in this newer ranch home in desirable Central/Washington school district. 3 bedrooms, 3.5 baths, 1 attached and a 2 stall detached garage. Detached garage measures 22 x19 and has it's own furnace, central air, 19x17 attached workshop and half bath. Fully finished walkout basement with 2nd kitchen, full bath, daylight windows and a separate entrance could easily be separate living quarters. Main floor is bright and sunny with vaulted ceilings, gorgeous 3/4 inch solid maple flooring, custom cabinetry and convenient main floor laundry. Composite deck, Anderson windows, roof in 2022, central vac, extra insulation throughout. So much to offer!
Zillow last checked: 8 hours ago
Listing updated: August 01, 2023 at 01:01pm
Listed by:
Keesa Brown Pref:309-678-3060,
Keller Williams Premier Realty
Bought with:
Darby Hanley, 475207251
RE/MAX Traders Unlimited
Source: RMLS Alliance,MLS#: PA1243475 Originating MLS: Peoria Area Association of Realtors
Originating MLS: Peoria Area Association of Realtors

Facts & features
Interior
Bedrooms & bathrooms
- Bedrooms: 3
- Bathrooms: 4
- Full bathrooms: 3
- 1/2 bathrooms: 1
Bedroom 1
- Level: Main
- Dimensions: 12ft 6in x 12ft 6in
Bedroom 2
- Level: Main
- Dimensions: 9ft 1in x 9ft 5in
Bedroom 3
- Level: Main
- Dimensions: 9ft 2in x 8ft 8in
Other
- Area: 1040
Additional room
- Description: Basement Kitchen
- Level: Basement
- Dimensions: 12ft 6in x 11ft 0in
Additional room 2
- Description: Workshop
- Level: Main
- Dimensions: 19ft 3in x 17ft 4in
Family room
- Level: Basement
- Dimensions: 38ft 5in x 10ft 7in
Kitchen
- Level: Main
- Dimensions: 16ft 3in x 13ft 1in
Laundry
- Level: Main
Living room
- Level: Main
- Dimensions: 17ft 6in x 9ft 1in
Main level
- Area: 1040
Heating
- Forced Air
Cooling
- Central Air
Appliances
- Included: Dishwasher, Microwave, Range, Refrigerator, Washer, Dryer, Gas Water Heater
Features
- Vaulted Ceiling(s), Central Vacuum, Ceiling Fan(s)
- Basement: Daylight,Finished,Full
Interior area
- Total structure area: 1,040
- Total interior livable area: 2,080 sqft
Property
Parking
- Total spaces: 3
- Parking features: Attached, Detached, Oversized
- Attached garage spaces: 3
- Details: Number Of Garage Remotes: 4
Features
- Patio & porch: Deck, Porch
Lot
- Size: 10,112 sqft
- Dimensions: 79 x 128
- Features: Level
Details
- Parcel number: 020222106002
Construction
Type & style
- Home type: SingleFamily
- Architectural style: Ranch
- Property subtype: Single Family Residence, Residential
Materials
- Vinyl Siding
- Roof: Shingle
Condition
- New construction: No
- Year built: 2014
Utilities & green energy
- Sewer: Public Sewer
- Water: Public
Community & neighborhood
Location
- Region: Washington
- Subdivision: Felkers
Price history
| Date | Event | Price |
|---|---|---|
| 7/27/2023 | Sold | $244,000+3.9%$117/sqft |
Source: | ||
| 6/26/2023 | Pending sale | $234,900$113/sqft |
Source: | ||
| 6/23/2023 | Listed for sale | $234,900$113/sqft |
Source: | ||
Public tax history
| Year | Property taxes | Tax assessment |
|---|---|---|
| 2024 | $5,993 | $74,600 +7.8% |
| 2023 | -- | $69,210 +7% |
| 2022 | -- | $64,670 +2.5% |
Find assessor info on the county website
Neighborhood: 61571
Nearby schools
GreatSchools rating
- 7/10Central Intermediate SchoolGrades: 4-8Distance: 0.8 mi
- 9/10Washington Community High SchoolGrades: 9-12Distance: 1.2 mi
- 6/10Central Primary SchoolGrades: PK-3Distance: 0.9 mi
Schools provided by the listing agent
- High: Washington
Source: RMLS Alliance. This data may not be complete. We recommend contacting the local school district to confirm school assignments for this home.
Get pre-qualified for a loan
At Zillow Home Loans, we can pre-qualify you in as little as 5 minutes with no impact to your credit score.An equal housing lender. NMLS #10287.
