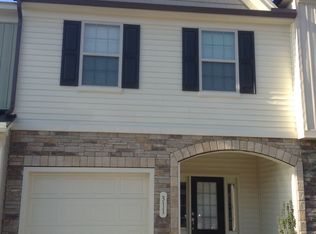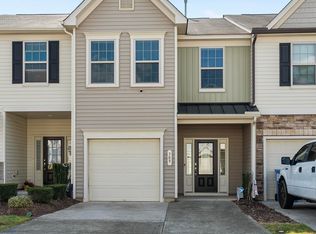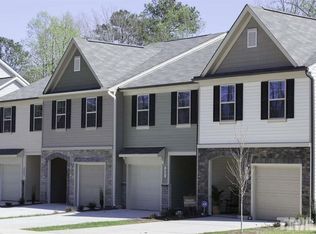Sold for $315,000
$315,000
303 Leighann Ridge Ln, Rolesville, NC 27571
3beds
1,680sqft
Townhouse, Residential
Built in 2013
-- sqft lot
$297,700 Zestimate®
$188/sqft
$1,854 Estimated rent
Home value
$297,700
$283,000 - $313,000
$1,854/mo
Zestimate® history
Loading...
Owner options
Explore your selling options
What's special
Must see this remodeled and immaculately maintained End Unit townhome with a well-designed open floorplan. All of the windows on the side add lots of natural light. Maple hardwood flooring upstairs and down; Luxury vinyl plank flooring in Master bath and secondary bathroom; vinyl in laundry room. Family room is oversized for family and friends' entertainment. Kitchen features a large eat at island, Stainless Steel appliances include Microwave, Dishwasher, Stove and Refrigerator and soft close cabinet doors. A separate dining room large enough to also function as an office. Access to private patio from kitchen/dining area. Master bedroom is a sanctuary with its own sitting area for TV viewing, reading and/or morning coffee/tea. All draperies convey along with washer and dryer. Remodeled in 2019 included shower replacement in master and secondary bathroom; dual flush toilets; flooring; paint; bathroom hardware and faucets; light fixtures and ceiling fans; blinds; Half bath cabinet replaced; Secondary bathroom countertop replaced; Smart plugs; LED lighting with dimmer switches in many areas; Kitchen faucet; Microwave and Pendant Lighting over island. Lenox Heating and Air replaced in 2022. Warranty information available. Spacious one car garage has shelving racks.
Zillow last checked: 8 hours ago
Listing updated: October 28, 2025 at 01:03am
Listed by:
Linda Nestor 919-217-5692,
Triangle Real Estate Experts
Bought with:
Jim Allen, 126077
Coldwell Banker HPW
Source: Doorify MLS,MLS#: 10096197
Facts & features
Interior
Bedrooms & bathrooms
- Bedrooms: 3
- Bathrooms: 3
- Full bathrooms: 2
- 1/2 bathrooms: 1
Heating
- Heat Pump
Cooling
- Central Air
Appliances
- Included: Dishwasher, Disposal, Dryer, Electric Range, Microwave, Plumbed For Ice Maker, Range, Refrigerator, Washer, Water Heater
Features
- Flooring: Hardwood, Vinyl
Interior area
- Total structure area: 1,680
- Total interior livable area: 1,680 sqft
- Finished area above ground: 1,680
- Finished area below ground: 0
Property
Parking
- Total spaces: 1
- Parking features: Garage - Attached, Open
- Attached garage spaces: 1
- Uncovered spaces: 1
Features
- Levels: Two
- Stories: 2
- Has view: Yes
Lot
- Features: Level
Details
- Parcel number: 1759704721
- Special conditions: Standard
Construction
Type & style
- Home type: Townhouse
- Architectural style: Craftsman
- Property subtype: Townhouse, Residential
Materials
- Vinyl Siding
- Foundation: Slab
- Roof: Shingle
Condition
- New construction: No
- Year built: 2013
Utilities & green energy
- Sewer: Public Sewer
- Water: Public
Community & neighborhood
Location
- Region: Rolesville
- Subdivision: Granite Ridge
HOA & financial
HOA
- Has HOA: Yes
- HOA fee: $180 monthly
- Amenities included: Clubhouse, Maintenance Grounds, Pool, Recreation Facilities
- Services included: Maintenance Grounds
Price history
| Date | Event | Price |
|---|---|---|
| 6/26/2025 | Sold | $315,000-1.5%$188/sqft |
Source: | ||
| 5/23/2025 | Pending sale | $319,849$190/sqft |
Source: | ||
| 5/14/2025 | Listed for sale | $319,849+70.1%$190/sqft |
Source: | ||
| 4/16/2019 | Sold | $188,000-3.6%$112/sqft |
Source: | ||
| 2/27/2019 | Pending sale | $195,000$116/sqft |
Source: Cozy Realty, Inc #2236224 Report a problem | ||
Public tax history
| Year | Property taxes | Tax assessment |
|---|---|---|
| 2025 | $2,901 +0.4% | $326,109 +3.8% |
| 2024 | $2,889 +33.8% | $314,104 +64% |
| 2023 | $2,160 +3.4% | $191,562 |
Find assessor info on the county website
Neighborhood: 27571
Nearby schools
GreatSchools rating
- 6/10Sanford Creek ElementaryGrades: PK-5Distance: 0.6 mi
- 9/10Rolesville Middle SchoolGrades: 6-8Distance: 0.8 mi
- 6/10Rolesville High SchoolGrades: 9-12Distance: 1.8 mi
Schools provided by the listing agent
- Elementary: Wake County Schools
- Middle: Wake County Schools
- High: Wake County Schools
Source: Doorify MLS. This data may not be complete. We recommend contacting the local school district to confirm school assignments for this home.
Get a cash offer in 3 minutes
Find out how much your home could sell for in as little as 3 minutes with a no-obligation cash offer.
Estimated market value$297,700
Get a cash offer in 3 minutes
Find out how much your home could sell for in as little as 3 minutes with a no-obligation cash offer.
Estimated market value
$297,700


