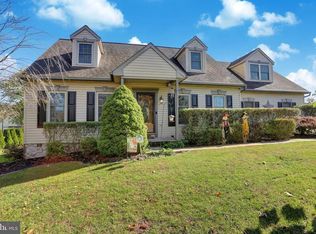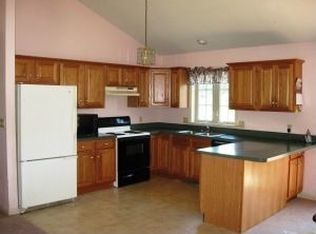Sold for $350,000 on 10/07/24
$350,000
303 Lauschtown Rd, Denver, PA 17517
3beds
1,753sqft
Single Family Residence
Built in 1880
1 Acres Lot
$376,800 Zestimate®
$200/sqft
$1,812 Estimated rent
Home value
$376,800
$350,000 - $403,000
$1,812/mo
Zestimate® history
Loading...
Owner options
Explore your selling options
What's special
AUCTION DATE - Saturday, August 10, 2024 at 10:00 AM. LISTED PRICE IS AN OPENING BID ONLY AND IS NOT INDICATIVE OF THE FINAL SALE PRICE. REAL ESTATE: 2½ story 1800's sandstone house w/1753 SF, eat-in kitchen w/oak raised panel cabinets, dining & family rooms w/exposed beams, 3 bedrooms., 1½ baths, 1st floor laundry & mudroom, full attic & basement., gas forced air heat, central AC, 16" wide windowsills, hardwood & new vinyl flooring, low maintenance exterior w/covered soffit, fascia & insulated replacement windows, updated exterior doors, 200 Amp electric, 14x20 patio & covered front porch. Outbuildings: 1½ story sandstone/frame barn 24x48 w/2 horse stalls, overhead hay storage & insulated heated shop 16x20 w/overhead door, detached 2 car garage 16x24 all on country 1 ACRE lot w/mature shade, professional landscaping, large rear & side lawn, garden, circle drive, on-site well & septic. NOTE: Owners relocating to Reading City & serious to sell! Ideal 1800's solid sandstone house w/abundant original features. Clean & well maintained "move in" condition w/tasteful modern décor. A "must see". Convenient location w/easy access to Rts. 625, 897, 222 Bypass & Turnpike. Terms 10% down, balance 60 days or before.
Zillow last checked: 8 hours ago
Listing updated: October 22, 2024 at 06:23am
Listed by:
Curvin Horning 717-606-2226,
Kingsway Realty - Ephrata
Bought with:
NON MEMBER, 0225194075
Non Subscribing Office
Source: Bright MLS,MLS#: PALA2053750
Facts & features
Interior
Bedrooms & bathrooms
- Bedrooms: 3
- Bathrooms: 2
- Full bathrooms: 1
- 1/2 bathrooms: 1
- Main level bathrooms: 1
Basement
- Area: 0
Heating
- Forced Air, Propane
Cooling
- Central Air, Electric
Appliances
- Included: Water Heater
- Laundry: Main Level, Laundry Room, Mud Room
Features
- Basement: Full
- Has fireplace: No
Interior area
- Total structure area: 1,753
- Total interior livable area: 1,753 sqft
- Finished area above ground: 1,753
- Finished area below ground: 0
Property
Parking
- Total spaces: 6
- Parking features: Garage Faces Front, Detached, Driveway
- Garage spaces: 2
- Uncovered spaces: 4
Accessibility
- Accessibility features: None
Features
- Levels: Two and One Half
- Stories: 2
- Pool features: None
Lot
- Size: 1 Acres
Details
- Additional structures: Above Grade, Below Grade
- Parcel number: 0407421500000
- Zoning: RL
- Special conditions: Auction
- Horses can be raised: Yes
Construction
Type & style
- Home type: SingleFamily
- Architectural style: Traditional
- Property subtype: Single Family Residence
Materials
- Stone, Vinyl Siding
- Foundation: Stone
- Roof: Shingle
Condition
- New construction: No
- Year built: 1880
Utilities & green energy
- Electric: 200+ Amp Service
- Sewer: On Site Septic
- Water: Well
Community & neighborhood
Location
- Region: Denver
- Subdivision: None Available
- Municipality: BRECKNOCK TWP
Other
Other facts
- Listing agreement: Exclusive Right To Sell
- Ownership: Fee Simple
Price history
| Date | Event | Price |
|---|---|---|
| 10/7/2024 | Sold | $350,000+55.6%$200/sqft |
Source: | ||
| 6/9/2016 | Sold | $225,000+38.9%$128/sqft |
Source: Public Record Report a problem | ||
| 9/10/2012 | Sold | $162,000+4.5%$92/sqft |
Source: Public Record Report a problem | ||
| 10/8/2002 | Sold | $155,000$88/sqft |
Source: Public Record Report a problem | ||
Public tax history
| Year | Property taxes | Tax assessment |
|---|---|---|
| 2025 | $3,013 +1.7% | $172,100 |
| 2024 | $2,962 +2.1% | $172,100 |
| 2023 | $2,901 +1.8% | $172,100 |
Find assessor info on the county website
Neighborhood: 17517
Nearby schools
GreatSchools rating
- 7/10Brecknock El SchoolGrades: K-6Distance: 0.7 mi
- 7/10Garden Spot Middle SchoolGrades: 7-8Distance: 6.9 mi
- 8/10Garden Spot Senior High SchoolGrades: 9-12Distance: 6.9 mi
Schools provided by the listing agent
- District: Eastern Lancaster County
Source: Bright MLS. This data may not be complete. We recommend contacting the local school district to confirm school assignments for this home.

Get pre-qualified for a loan
At Zillow Home Loans, we can pre-qualify you in as little as 5 minutes with no impact to your credit score.An equal housing lender. NMLS #10287.

