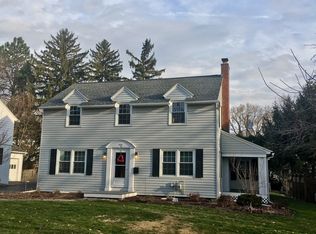Closed
$313,500
303 Lansdowne Rd, Syracuse, NY 13214
4beds
1,617sqft
Single Family Residence
Built in 1939
6,969.6 Square Feet Lot
$333,600 Zestimate®
$194/sqft
$2,348 Estimated rent
Home value
$333,600
$307,000 - $364,000
$2,348/mo
Zestimate® history
Loading...
Owner options
Explore your selling options
What's special
NEW ENGLAND COLONIAL CHARM RIGHT IN THE HEART OF DEWITT! Prepare to be smitten with this 4 bdrm/2 full bath home in the ever-sought-after Orvilton neighborhood. An attractive brick paver walkway leads you to the front door. Inside, the center-stairway design brings classic appeal to the foyer. A sizeable family room is complete with ornately detailed fireplace as well as a screened porch at the side. A formal dining room with corner cabinet built-ins to harken to the form & functionality of the early 20th century design! The bright & cheery kitchen is situated towards the rear with a short hallway connecting back to the main level bedroom option next to a full bath & back door. Upstairs, another full bath & 3 more large bedrooms to enjoy, with the primary boasting a walk-in closet as well! The newly finished basement offers over 360 sq ft of additional living space with more unfinished space for storage & mechanicals. The fully fenced yard in the back is a lovely space for outdoor entertaining & more. Walkable to parks, trails, shopping, dining & entertainment, plus amazingly convenient access to all major highways in the area. Make this marvelous home YOURS! SHOWINGS START 11/1.
Zillow last checked: 8 hours ago
Listing updated: February 11, 2025 at 05:59am
Listed by:
Mark Bell Jr. 315-216-7648,
Bell Home Team,
Katherine Clare Bell 315-216-7648,
Bell Home Team
Bought with:
Ella Fannin, 10301221488
Acropolis Realty Group LLC
Source: NYSAMLSs,MLS#: S1573448 Originating MLS: Syracuse
Originating MLS: Syracuse
Facts & features
Interior
Bedrooms & bathrooms
- Bedrooms: 4
- Bathrooms: 2
- Full bathrooms: 2
- Main level bathrooms: 1
- Main level bedrooms: 1
Heating
- Gas, Forced Air
Cooling
- Central Air
Appliances
- Included: Dryer, Dishwasher, Electric Oven, Electric Range, Gas Water Heater, Refrigerator, Washer
- Laundry: In Basement
Features
- Separate/Formal Dining Room, Eat-in Kitchen, Bedroom on Main Level
- Flooring: Ceramic Tile, Hardwood, Tile, Varies
- Basement: Full,Partially Finished
- Number of fireplaces: 1
Interior area
- Total structure area: 1,617
- Total interior livable area: 1,617 sqft
Property
Parking
- Total spaces: 1
- Parking features: Attached, Garage, Garage Door Opener, Shared Driveway
- Attached garage spaces: 1
Features
- Levels: Two
- Stories: 2
- Patio & porch: Porch, Screened
- Exterior features: Blacktop Driveway, Fully Fenced
- Fencing: Full
Lot
- Size: 6,969 sqft
- Dimensions: 60 x 130
- Features: Near Public Transit, Rectangular, Rectangular Lot, Residential Lot
Details
- Parcel number: 31268906100000160190000000
- Special conditions: Standard
Construction
Type & style
- Home type: SingleFamily
- Architectural style: Cape Cod,Colonial,Historic/Antique,Two Story
- Property subtype: Single Family Residence
Materials
- Stone, Wood Siding
- Foundation: Block
- Roof: Asphalt
Condition
- Resale
- Year built: 1939
Utilities & green energy
- Sewer: Connected
- Water: Connected, Public
- Utilities for property: Cable Available, Sewer Connected, Water Connected
Community & neighborhood
Security
- Security features: Radon Mitigation System
Location
- Region: Syracuse
- Subdivision: Orvilton Park
Other
Other facts
- Listing terms: Cash,Conventional,FHA,VA Loan
Price history
| Date | Event | Price |
|---|---|---|
| 2/10/2025 | Sold | $313,500-2%$194/sqft |
Source: | ||
| 11/27/2024 | Pending sale | $319,900$198/sqft |
Source: | ||
| 11/19/2024 | Contingent | $319,900$198/sqft |
Source: | ||
| 10/29/2024 | Listed for sale | $319,9000%$198/sqft |
Source: | ||
| 8/23/2023 | Sold | $320,000+60.8%$198/sqft |
Source: | ||
Public tax history
| Year | Property taxes | Tax assessment |
|---|---|---|
| 2024 | -- | $272,700 +18% |
| 2023 | -- | $231,100 +10% |
| 2022 | -- | $210,100 +12% |
Find assessor info on the county website
Neighborhood: 13214
Nearby schools
GreatSchools rating
- 7/10Jamesville Dewitt Middle SchoolGrades: 5-8Distance: 1 mi
- 9/10Jamesville Dewitt High SchoolGrades: 9-12Distance: 1.7 mi
- 7/10Moses Dewitt Elementary SchoolGrades: PK-4Distance: 0.3 mi
Schools provided by the listing agent
- Elementary: Moses Dewitt Elementary
- Middle: Jamesville-Dewitt Middle
- High: Jamesville-Dewitt High
- District: Jamesville-Dewitt
Source: NYSAMLSs. This data may not be complete. We recommend contacting the local school district to confirm school assignments for this home.
