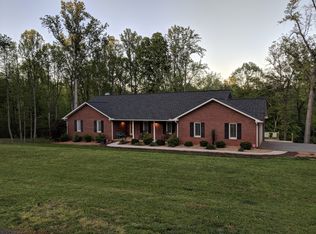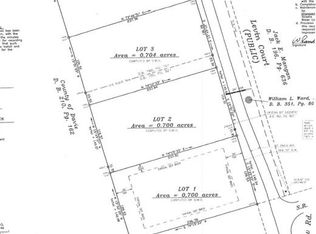Sold for $562,000
$562,000
303 Lakeview Rd, Mocksville, NC 27028
3beds
2,124sqft
Stick/Site Built, Residential, Single Family Residence
Built in 2013
0.76 Acres Lot
$597,500 Zestimate®
$--/sqft
$2,727 Estimated rent
Home value
$597,500
$478,000 - $747,000
$2,727/mo
Zestimate® history
Loading...
Owner options
Explore your selling options
What's special
Discover this exceptional 1.5-story log home nestled in a prestigious community, offering breathtaking winter lake views. With 3 bdrms & total of 4 baths, this retreat features an expansive 3-car, 2-story garage, complete w/studio apartment & add'l laundry. The inviting wrap-around porch welcomes you inside to gleaming hand-scraped hardwoods floors, vaulted ceilings & plantation shutters. An iron spindle wood staircase leads to an open loft, while the gourmet kitchen boasts custom cabinets w/roll out shelving, granite countertops, new appliances & large center island. Relax in the spacious living room featuring a stunning flagstone, floor-to-ceiling gas fireplace & soaring ceilings. All bedrooms are conveniently located on the main floor, showcasing a split floorplan. Enjoy outdoor living at its finest w/an inground saltwater pool, covered entertaining veranda w/wood-burning fireplace & stone bar island. This home combines rustic charm, luxury & comfort, a mind-blowing sanctuary.
Zillow last checked: 8 hours ago
Listing updated: December 16, 2024 at 11:39am
Listed by:
Cyndi Newton 704-692-0542,
NorthGroup Real Estate
Bought with:
Fatima Herrera, 324282
Keller Williams Realty Elite
Source: Triad MLS,MLS#: 1156466 Originating MLS: Winston-Salem
Originating MLS: Winston-Salem
Facts & features
Interior
Bedrooms & bathrooms
- Bedrooms: 3
- Bathrooms: 2
- Full bathrooms: 2
- Main level bathrooms: 2
Primary bedroom
- Level: Main
- Dimensions: 16.17 x 15.75
Bedroom 2
- Level: Main
- Dimensions: 13.92 x 12.08
Bedroom 3
- Level: Main
- Dimensions: 9.25 x 13.33
Dining room
- Level: Main
- Dimensions: 14.08 x 11.33
Kitchen
- Level: Main
- Dimensions: 14.08 x 11.33
Kitchen
- Level: Other
- Dimensions: 7.25 x 7.83
Laundry
- Level: Other
Laundry
- Level: Main
Living room
- Level: Other
- Dimensions: 10.42 x 17.5
Living room
- Level: Main
- Dimensions: 17 x 23
Loft
- Level: Upper
- Dimensions: 17.67 x 14.92
Heating
- Fireplace(s), Heat Pump, Multiple Systems, Electric, Propane
Cooling
- Central Air, Heat Pump, Multi Units
Appliances
- Included: Microwave, Oven, Cooktop, Dishwasher, Electric Water Heater
- Laundry: 2nd Dryer Connection, 2nd Washer Connection, Dryer Connection, Main Level, Washer Hookup
Features
- Guest Quarters, Ceiling Fan(s), Soaking Tub, Kitchen Island, Pantry, Separate Shower, Solid Surface Counter, Vaulted Ceiling(s)
- Flooring: Carpet, Laminate, Vinyl, Wood
- Basement: Crawl Space
- Attic: Access Only
- Number of fireplaces: 2
- Fireplace features: Gas Log, Living Room, Outside
Interior area
- Total structure area: 2,124
- Total interior livable area: 2,124 sqft
- Finished area above ground: 2,124
Property
Parking
- Total spaces: 3
- Parking features: Driveway, Garage, Paved, Garage Door Opener, Attached, Garage Faces Side
- Attached garage spaces: 3
- Has uncovered spaces: Yes
Features
- Levels: One and One Half
- Stories: 1
- Patio & porch: Porch
- Exterior features: Dog Run, Veranda/Breezeway
- Has private pool: Yes
- Pool features: In Ground, Private
- Has view: Yes
- View description: Lake
- Has water view: Yes
- Water view: Lake
Lot
- Size: 0.76 Acres
- Dimensions: 140 x 238 x 140 x 89 x 52
- Features: Partially Cleared, Partially Wooded, Subdivided, Views, Not in Flood Zone, Subdivision
- Residential vegetation: Partially Wooded
Details
- Parcel number: I6140A0012
- Zoning: R20
- Special conditions: Owner Sale
Construction
Type & style
- Home type: SingleFamily
- Architectural style: Log
- Property subtype: Stick/Site Built, Residential, Single Family Residence
Materials
- Log, Stone, Wood Siding
Condition
- Year built: 2013
Utilities & green energy
- Sewer: Private Sewer, Septic Tank
- Water: Public
Community & neighborhood
Security
- Security features: Carbon Monoxide Detector(s), Smoke Detector(s)
Location
- Region: Mocksville
- Subdivision: Hickory Hill
Other
Other facts
- Listing agreement: Exclusive Agency
- Listing terms: Cash,Conventional,FHA,VA Loan
Price history
| Date | Event | Price |
|---|---|---|
| 12/16/2024 | Sold | $562,000-1.2% |
Source: | ||
| 10/16/2024 | Pending sale | $569,000 |
Source: | ||
| 9/22/2024 | Listed for sale | $569,000+2.1%$268/sqft |
Source: | ||
| 9/16/2024 | Listing removed | -- |
Source: Owner Report a problem | ||
| 8/14/2024 | Listed for sale | $557,500+14.9%$262/sqft |
Source: Owner Report a problem | ||
Public tax history
| Year | Property taxes | Tax assessment |
|---|---|---|
| 2025 | $3,554 +14.8% | $516,090 +28.9% |
| 2024 | $3,095 | $400,360 |
| 2023 | $3,095 -0.6% | $400,360 |
Find assessor info on the county website
Neighborhood: 27028
Nearby schools
GreatSchools rating
- 5/10Cornatzer ElementaryGrades: PK-5Distance: 0.2 mi
- 10/10William Ellis MiddleGrades: 6-8Distance: 5.3 mi
- 8/10Davie County Early College HighGrades: 9-12Distance: 3.9 mi
Schools provided by the listing agent
- Elementary: Cornatzer
- Middle: William Ellis
- High: Davie County
Source: Triad MLS. This data may not be complete. We recommend contacting the local school district to confirm school assignments for this home.
Get a cash offer in 3 minutes
Find out how much your home could sell for in as little as 3 minutes with a no-obligation cash offer.
Estimated market value$597,500
Get a cash offer in 3 minutes
Find out how much your home could sell for in as little as 3 minutes with a no-obligation cash offer.
Estimated market value
$597,500

