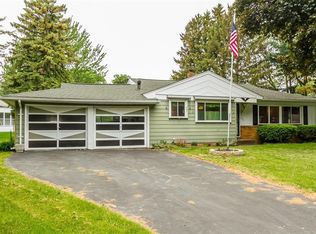Be First! Welcome to 303 Lafayette...you will totally feel it the minute you arrive! Move-in ready gorgeous Ranch w/style, charm & cozy comfortable features that will move you to Own It! Delightful Eat-in Kitchen * All Appliances Included * Large Roomy Living Room w/Hardwood floors under the carpeting * Big Bedrooms & Master Bedroom w/2 Double Closets * Retro Ceramic Tile Bathroom * Thermopane Replacement Windows Throughout & Glass Block in Basement * Tear-off Roof Completed 2011 along w/Double Wide Driveway * Full Basement Sparkles * Breezeway to Patio & quaint yard w/nice Privacy Factor! Metal Shed provides room for your Car in Attached Garage connected to breezeway/kitchen/Convenience! You are going to love it here...and every single day! Priced to Sell! Welcome Home! but, Hurry!
This property is off market, which means it's not currently listed for sale or rent on Zillow. This may be different from what's available on other websites or public sources.
