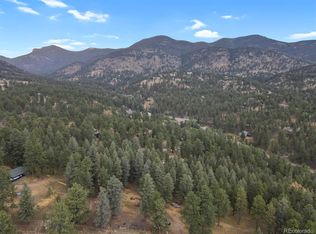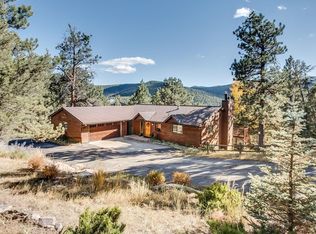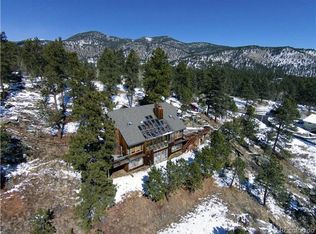Sold for $850,000
$850,000
303 Kings Road, Evergreen, CO 80439
5beds
4,544sqft
Single Family Residence
Built in 1974
1.72 Acres Lot
$826,900 Zestimate®
$187/sqft
$5,015 Estimated rent
Home value
$826,900
Estimated sales range
Not available
$5,015/mo
Zestimate® history
Loading...
Owner options
Explore your selling options
What's special
This 5 bedroom, 3 bathroom, 4500+ sq ft home is truly an entertainer's dream! With a warm, welcoming interior which is inviting and bright - combined with a formal dining room, large entertainment spaces, home office, family/game room, expansive living areas, two laundry rooms and a bonus room which could easily be turned into another large 6th bedroom. The charming, eat-in kitchen has been freshly upgraded and comes equipped with GE stainless-steel appliances, a gas oven, large granite island and an over-the-range microwave. Wake up refreshed in the huge main-floor primary bedroom that includes an ensuite bathroom, large closet and aspen grove views! Head outside to the wonderfully secluded backyard, which features two large decks and mature pine and aspen trees, perfect for entertaining guests at a summer cookout. This home also features a new roof, gutters, interior and exterior paint, and a brand new paved driveway to name just a few of the updates completed. Perfectly situated in the highly sought-after Upper Bear Creek corridor, the Circle K Ranch neighborhood provides the perfect amount of privacy while still being close to all of the wonderful amenities of Evergreen. This unique home won't last long!
Zillow last checked: 8 hours ago
Listing updated: November 05, 2024 at 12:57pm
Listed by:
Troy Strom 303-888-4162 troy@kentwood.com,
Kentwood Real Estate Cherry Creek
Bought with:
Andrew McWilliams, 40035794
The McWilliams Group Real Estate
Source: REcolorado,MLS#: 9116747
Facts & features
Interior
Bedrooms & bathrooms
- Bedrooms: 5
- Bathrooms: 3
- Full bathrooms: 2
- 3/4 bathrooms: 1
- Main level bathrooms: 2
- Main level bedrooms: 3
Primary bedroom
- Description: Large Primary Bedroom With Stunning Aspen Grove Views
- Level: Main
Bedroom
- Description: Large Bedroom Currently Used As Home Office
- Level: Main
Bedroom
- Description: Large Second Bedroom
- Level: Main
Bedroom
- Description: Large 4th Bedroom With Dual Closets And Corkboard Wall
- Level: Basement
Bedroom
- Description: Large 5th Bedroom With New Recessed Lighting
- Level: Basement
Primary bathroom
- Description: Full Primary Bathroom
- Level: Main
Bathroom
- Description: Full Hallway Bathroom
- Level: Main
Bathroom
- Description: Lower Level 3/4 Bathroom
- Level: Basement
Bonus room
- Description: Potential For 6th Bedroom
- Level: Basement
Dining room
- Description: Cozy Formal Dining Room With Private Deck Access
- Level: Main
Family room
- Description: Huge Lower Level Game/Family Room With Walkout Access
- Level: Basement
Kitchen
- Description: Functional Kitchen With Island And Eat In Breakfast Nook
- Level: Main
Laundry
- Description: Main Level Laundry Room
- Level: Main
Laundry
- Description: Lower Level 2nd Laundry/Mechanical/Storage Area
- Level: Basement
Living room
- Description: Large Great Room With Stone Fireplace, Exposed Beams And Private Deck Access
- Level: Main
Utility room
- Description: Large Unfinished Storage Room
- Level: Basement
Heating
- Baseboard, Hot Water, Natural Gas
Cooling
- None
Appliances
- Included: Dishwasher, Disposal, Dryer, Freezer, Gas Water Heater, Oven, Range, Refrigerator, Washer
- Laundry: In Unit
Features
- Eat-in Kitchen, Granite Counters, High Speed Internet, Kitchen Island, Laminate Counters, Primary Suite, Smoke Free, Vaulted Ceiling(s)
- Flooring: Bamboo, Carpet, Tile
- Windows: Double Pane Windows
- Basement: Exterior Entry,Finished,Full,Interior Entry,Walk-Out Access
- Number of fireplaces: 2
- Fireplace features: Basement, Living Room, Wood Burning, Wood Burning Stove
Interior area
- Total structure area: 4,544
- Total interior livable area: 4,544 sqft
- Finished area above ground: 2,272
- Finished area below ground: 1,632
Property
Parking
- Total spaces: 2
- Parking features: Circular Driveway, Dry Walled, Exterior Access Door, Insulated Garage
- Attached garage spaces: 2
- Has uncovered spaces: Yes
Features
- Levels: One
- Stories: 1
- Patio & porch: Deck
- Exterior features: Lighting, Rain Gutters
- Fencing: Partial
- Has view: Yes
- View description: Mountain(s)
Lot
- Size: 1.72 Acres
- Features: Foothills, Secluded, Sloped
- Residential vegetation: Aspen, Mixed, Natural State, Partially Wooded, Wooded
Details
- Parcel number: 208512201004
- Zoning: MR-1
- Special conditions: Standard
- Other equipment: Satellite Dish
Construction
Type & style
- Home type: SingleFamily
- Architectural style: Mountain Contemporary
- Property subtype: Single Family Residence
Materials
- Frame, Stone, Wood Siding
- Foundation: Concrete Perimeter
- Roof: Composition
Condition
- Year built: 1974
Utilities & green energy
- Electric: 110V, 220 Volts, 220 Volts in Garage
- Water: Well
- Utilities for property: Electricity Connected, Internet Access (Wired), Natural Gas Connected, Phone Connected
Community & neighborhood
Security
- Security features: Carbon Monoxide Detector(s), Security System, Smart Cameras, Smart Security System, Smoke Detector(s), Video Doorbell
Location
- Region: Evergreen
- Subdivision: Circle K Ranch
Other
Other facts
- Listing terms: Cash,Conventional,FHA,Jumbo,VA Loan
- Ownership: Individual
- Road surface type: Gravel
Price history
| Date | Event | Price |
|---|---|---|
| 11/1/2024 | Sold | $850,000-2.9%$187/sqft |
Source: | ||
| 10/7/2024 | Pending sale | $875,000$193/sqft |
Source: | ||
| 10/1/2024 | Price change | $875,000-2.8%$193/sqft |
Source: | ||
| 9/10/2024 | Listed for sale | $900,000$198/sqft |
Source: | ||
| 8/28/2024 | Listing removed | -- |
Source: | ||
Public tax history
| Year | Property taxes | Tax assessment |
|---|---|---|
| 2024 | $3,672 +12% | $47,230 -6.3% |
| 2023 | $3,278 -0.4% | $50,400 +21.7% |
| 2022 | $3,290 | $41,410 -2.8% |
Find assessor info on the county website
Neighborhood: 80439
Nearby schools
GreatSchools rating
- 8/10King-Murphy Elementary SchoolGrades: PK-6Distance: 1 mi
- 2/10Clear Creek Middle SchoolGrades: 7-8Distance: 5.4 mi
- 4/10Clear Creek High SchoolGrades: 9-12Distance: 5.4 mi
Schools provided by the listing agent
- Elementary: King Murphy
- Middle: Clear Creek
- High: Clear Creek
- District: Clear Creek RE-1
Source: REcolorado. This data may not be complete. We recommend contacting the local school district to confirm school assignments for this home.
Get a cash offer in 3 minutes
Find out how much your home could sell for in as little as 3 minutes with a no-obligation cash offer.
Estimated market value$826,900
Get a cash offer in 3 minutes
Find out how much your home could sell for in as little as 3 minutes with a no-obligation cash offer.
Estimated market value
$826,900


