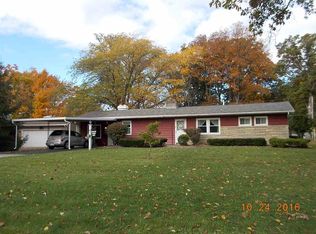WELCOME HOME best describes the feeling you have when you first walk through the door! This charming home has been very well maintained and features many updates throughout . These include wood laminate, newer heating/cooling system, newer concrete drive, oversized garage, backyard storage shed and professional landscaping. The well designed floor plan is terrific for entertaining, and the home sits on a spacious, beautiful lot at the edge of the city limits with no neighbors in the back.
This property is off market, which means it's not currently listed for sale or rent on Zillow. This may be different from what's available on other websites or public sources.
