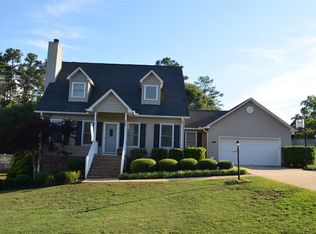WELCOME...to 303 June Way! The charming front porch will be your first taste of all that this property has to offer. Step through the front door and into the entry way where you will be greeted by the bright and airy dining room. Perfect for gatherings with those you love, the dining room is idealy located so that you won't miss a minute of action. Through the enlarged cased opening you will find yourself in the living room. With a vaulted ceiling that is highlighted by a beautiful beam, this living room will be a place to enjoy lots of special moments. The living room is centrally located in the house giving easy access to the kitchen, master bedroom, and sunroom. Let's stop in the kitchen next! This kitchen features a large island with granite countertops, plenty of storage, easy flow, and room to gather. Kitchens are the heart of a home, after all. Just a few steps back through the living room will lead you to the master suite which is an oasis after busy days! A large bedroom with an attached, updated master bathroom and closet is sure to please. On the other side of the house, you will find 2 guest bedrooms, a guest bathroom, and laundry room. Don't forget to check out the sunroom. Located on the back of the house, just off the living room, this sunroom is a welcoming place for morning coffee, a late afternoon nap, or anything else your heart desires. The sunroom features an electric fireplace to keep you warm and cozy during chilly weather. Stepping from the sunroom out into the backyard, you will be welcomed into a space made for entertaining. A deck perfect for grilling and dining is only a few steps away from the pool. The large pool is surrounded be it's own deck which features even more entertaining and lounging space. What more do you need to enjoy the rest of the summer? Are you ready yet? 303 June Way is waiting for you...waiting to make you feel right At Home!
This property is off market, which means it's not currently listed for sale or rent on Zillow. This may be different from what's available on other websites or public sources.

