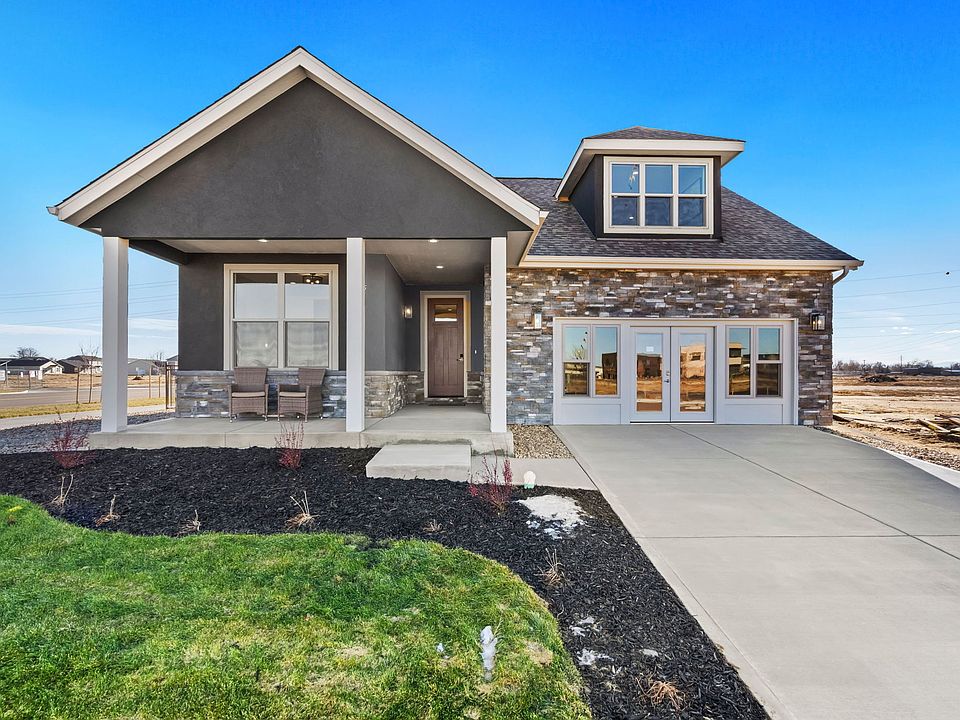*****To Be Built*****MLS listing is representative of base price without structural options, upgrades and personal selections. Price subject to change without notice. The Capri IV is the perfect fusion of luxurious design and modern functionality built with you in mind. Complete with multiple large bedrooms and flexible living rooms the Capri IV allows you to live your lifestyle without limits. * Choose the outdoor space that fits your needs to enjoy your private courtyard * Host guests in an extra room, split from the Owner's suite for additional privacy * Cook in style in the gourmet kitchen with an open view to the Great Room Regardless of the extra amenities you choose, the Capri IV is a true single-level, open architecture home that makes efficient use of space and channels natural light. Thanks to its flexibility and elegance, the Capri IV is the perfect fit for all personalities and lifestyles.
New construction
55+ community
$485,000
303 Josef Circle, Fort Lupton, CO 80621
2beds
1,418sqft
Single Family Residence
Built in 2025
4,876 Square Feet Lot
$-- Zestimate®
$342/sqft
$195/mo HOA
What's special
Private courtyardMultiple large bedroomsGourmet kitchen
Call: (720) 802-6675
- 20 days |
- 74 |
- 2 |
Zillow last checked: 9 hours ago
Listing updated: September 21, 2025 at 04:05pm
Listed by:
Shannon Wiens 970-690-3579 shannon7737@gmail.com,
Resident Realty North Metro LLC
Source: REcolorado,MLS#: 6957195
Travel times
Schedule tour
Select your preferred tour type — either in-person or real-time video tour — then discuss available options with the builder representative you're connected with.
Facts & features
Interior
Bedrooms & bathrooms
- Bedrooms: 2
- Bathrooms: 2
- Full bathrooms: 1
- 3/4 bathrooms: 1
- Main level bathrooms: 2
- Main level bedrooms: 2
Bedroom
- Level: Main
- Area: 156 Square Feet
- Dimensions: 12 x 13
Bedroom
- Features: Primary Suite
- Level: Main
- Area: 195 Square Feet
- Dimensions: 15 x 13
Bathroom
- Level: Main
Bathroom
- Features: En Suite Bathroom, Primary Suite
- Level: Main
Dining room
- Level: Main
- Area: 64 Square Feet
- Dimensions: 8 x 8
Kitchen
- Level: Main
- Area: 180 Square Feet
- Dimensions: 15 x 12
Laundry
- Level: Main
- Area: 48 Square Feet
- Dimensions: 6 x 8
Living room
- Level: Main
- Area: 270 Square Feet
- Dimensions: 15 x 18
Utility room
- Level: Main
Heating
- Forced Air
Cooling
- Central Air
Appliances
- Included: Dishwasher, Disposal, Microwave, Oven, Range, Refrigerator, Self Cleaning Oven, Tankless Water Heater
- Laundry: In Unit
Features
- Eat-in Kitchen, Entrance Foyer, Granite Counters, High Ceilings, Kitchen Island, Open Floorplan, Pantry, Primary Suite, Quartz Counters, Radon Mitigation System, Smart Thermostat, Walk-In Closet(s)
- Flooring: Carpet, Tile, Vinyl
- Windows: Double Pane Windows
- Has basement: No
Interior area
- Total structure area: 1,418
- Total interior livable area: 1,418 sqft
- Finished area above ground: 1,418
Video & virtual tour
Property
Parking
- Total spaces: 2
- Parking features: Concrete, Dry Walled, Insulated Garage, Lighted, Oversized, Garage Door Opener
- Attached garage spaces: 2
Features
- Levels: One
- Stories: 1
- Patio & porch: Covered, Front Porch, Patio
- Exterior features: Private Yard
- Fencing: Full
- Has view: Yes
- View description: City
Lot
- Size: 4,876 Square Feet
- Features: Corner Lot, Landscaped, Level, Sprinklers In Front, Sprinklers In Rear
Details
- Parcel number: R8967378
- Zoning: SFR
- Special conditions: Standard
Construction
Type & style
- Home type: SingleFamily
- Architectural style: Contemporary
- Property subtype: Single Family Residence
Materials
- Frame, Stone, Stucco
- Foundation: Slab
- Roof: Composition
Condition
- New Construction
- New construction: Yes
- Year built: 2025
Details
- Builder model: Capri IV
- Builder name: Eastman Homes
- Warranty included: Yes
Utilities & green energy
- Sewer: Public Sewer
- Water: Public
- Utilities for property: Cable Available, Electricity Connected, Natural Gas Connected, Phone Available
Green energy
- Energy efficient items: Appliances, HVAC, Thermostat, Water Heater, Windows
Community & HOA
Community
- Security: Smoke Detector(s)
- Senior community: Yes
- Subdivision: The Courtyards at Lupton Village
HOA
- Has HOA: Yes
- Services included: Maintenance Grounds, Recycling, Snow Removal, Trash
- HOA fee: $195 monthly
- HOA name: The Courtyards at Lupton Village
Location
- Region: Fort Lupton
Financial & listing details
- Price per square foot: $342/sqft
- Tax assessed value: $52,878
- Annual tax amount: $1,074
- Date on market: 9/18/2025
- Listing terms: Cash,Conventional,FHA,VA Loan
- Exclusions: None
- Ownership: Builder
- Electric utility on property: Yes
- Road surface type: Paved
About the community
55+ communityGolfCourseCommunityCenter
Our Ranch homes are designed and built to connect you to the outdoors and your community. A private courtyard forms the centerpiece of your home, allowing you access to a quiet, peaceful, private oasis just steps from anywhere in your home. And with open floor plans, universal features, luxurious kitchens and baths, and versatile room arrangements, the only limit to making our homes truly yours is your imagination. The 55 and better community is centrally located at the end of South Rollie Avenue, steps away from the city center, recreation center, walking paths, library, local shopping and grocery. We look forward to sharing more information about our community!
Source: Eastman Homes
