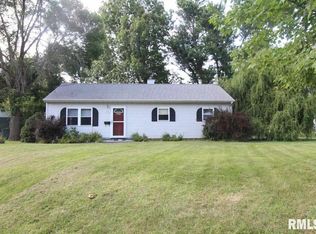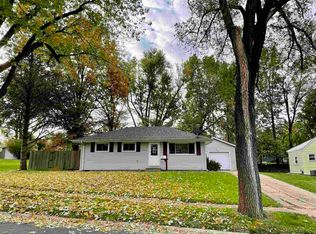Ouh, so cute! You must come see this totally remodeled home. Everything is new! Walk in to the fresh smell of a nearly new home. This home has been totally rennovated. Everytrhing from the plumbing, electrical, windows, siding, roof, and flooring. Brand new kitchen including new cabinets, countertops, sinks, and a pantry. Six panel doors. This is absolutely a move in ready, turn key home. Stop by today and get ready to call 303 Joliet your new home. The seller is offering 1 year home warranty with Home Warranty Inc.
This property is off market, which means it's not currently listed for sale or rent on Zillow. This may be different from what's available on other websites or public sources.

