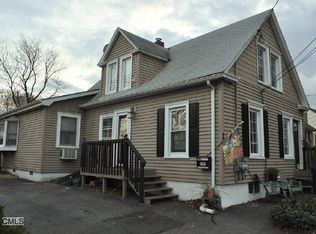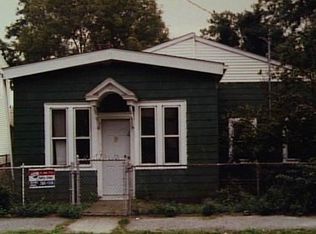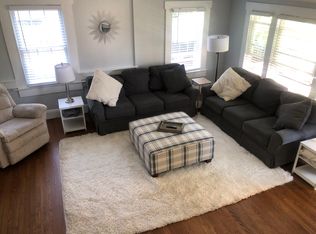Everything done!! New roof, all gas, new central air,Cedar shakes all sanded and painted all new vinyl trim, updated kitchen and baths. All hardwood Floors in excellent condition. front and rear stoops new. WALK TO FAIRFIELD METRO TRAIN LESS THAN 1/2 MILE. extended Kitchen being used now as dining room, however, intended as Family room, kitchen big enough for large kit. table to extend out. one room being used as 4th bedroom can be office. 200 amp service. Off street parking with long driveway. 24 hour notice
This property is off market, which means it's not currently listed for sale or rent on Zillow. This may be different from what's available on other websites or public sources.


