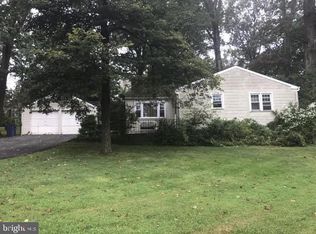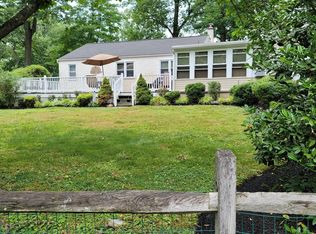Welcome to 303 Irish Road, a ranch in need of updating on a flat almost ¾ acre lot in Berwyn. The kitchen has been updated and expanded with granite countertops, center island, stainless steel appliances and a large breakfast room. There is a formal dining room, living room (both with hardwood floors) as well as a family room with a bay window and fireplace, and inviting three season sunroom. There is a master bedroom with its own bathroom as well as 2 other bedrooms that are served by a hall bath. Hardwood floors under carpeted areas. A large unfinished basement with walkout covers the entire length of the home and is plumbed for a bathroom. Other amenities include central A/C, 2-car attached garage & walking distance to Conestoga High School. This neighborhood is perfect for the Buyer looking to get in at an affordable price and put some sweat equity into the home or the developer looking to add on a 2nd floor (this would give an AMAZING view). Property to be sold in AS IS condition.
This property is off market, which means it's not currently listed for sale or rent on Zillow. This may be different from what's available on other websites or public sources.

