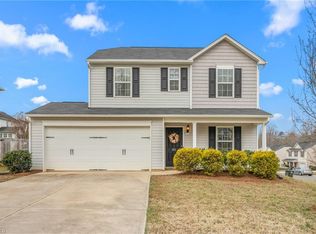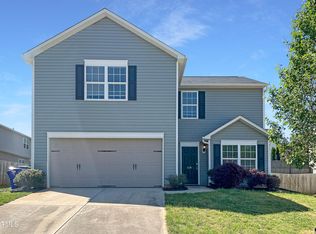Four potentially five bedrooms / downstairs office/ in law in-law suite in Fieldstone Farms. South Mebane School District. Over 3300 square feet, 3 separate living areas including bonus room upstairs, oversized Master with a must-see walk in master closet. Open kitchen with loads of counter space and storage. Custom patio, detached shed will convey , close to I-85 and 40, shopping, restaurants. Walk to the community center, park and historic downtown Mebane.
This property is off market, which means it's not currently listed for sale or rent on Zillow. This may be different from what's available on other websites or public sources.

