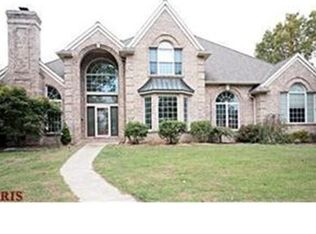Closed
Listing Provided by:
Wanda K Sucharski 573-631-9494,
Coldwell Banker Hulsey
Bought with: R Gilliam Real Estate LLC
Price Unknown
303 Holly Tree Rd, Farmington, MO 63640
2beds
1,442sqft
Condominium
Built in 1997
-- sqft lot
$185,200 Zestimate®
$--/sqft
$1,390 Estimated rent
Home value
$185,200
$124,000 - $276,000
$1,390/mo
Zestimate® history
Loading...
Owner options
Explore your selling options
What's special
This 2-bedroom, 2-bath condo offers a refined blend of simplicity and function. Open-concept living spaces feature neutral tones, natural light, gas fireplace insert, and a seamless flow from kitchen to living area.
The eat-in kitchen flows with natural light and looks out to the wooded area behind the home. Both bedrooms are generously sized, with the primary suite featuring a private bath and walk-in closet. There is also a generator for added reassurance during power outages.
Additional highlights include in-unit laundry, private deck, and secure parking. Thoughtfully designed for low-maintenance living. Conveniently located near shopping, dining, and parks, this condo offers the perfect blend of comfort and accessibility. Whether you're a first-time buyer, downsizing, or investing, this is a must-see opportunity!
Zillow last checked: 8 hours ago
Listing updated: August 21, 2025 at 09:38am
Listing Provided by:
Wanda K Sucharski 573-631-9494,
Coldwell Banker Hulsey
Bought with:
Rhonda Gilliam, 2015039086
R Gilliam Real Estate LLC
Source: MARIS,MLS#: 25034120 Originating MLS: Mineral Area Board of REALTORS
Originating MLS: Mineral Area Board of REALTORS
Facts & features
Interior
Bedrooms & bathrooms
- Bedrooms: 2
- Bathrooms: 2
- Full bathrooms: 2
- Main level bathrooms: 2
- Main level bedrooms: 2
Bedroom
- Features: Floor Covering: Laminate
- Level: Main
Bedroom 2
- Features: Floor Covering: Carpeting
- Level: Main
Bathroom
- Features: Floor Covering: Ceramic Tile
- Level: Main
Bathroom 2
- Features: Floor Covering: Ceramic Tile
- Level: Main
Kitchen
- Description: Eat-in kitchen
- Features: Floor Covering: Ceramic Tile
- Level: Main
Living room
- Features: Floor Covering: Laminate
- Level: Main
Heating
- Electric, Forced Air, Natural Gas
Cooling
- Ceiling Fan(s), Central Air, Electric
Appliances
- Included: Dishwasher, Disposal, Microwave, Free-Standing Electric Range, Trash Compactor, Electric Water Heater
- Laundry: Laundry Room, Main Level
Features
- Cedar Closet(s), Ceiling Fan(s)
- Flooring: Carpet, Laminate, Linoleum
- Doors: Atrium Door(s), Storm Door(s)
- Windows: Blinds, Double Pane Windows, Insulated Windows, Screens, Shutters, Window Coverings
- Basement: None
- Number of fireplaces: 1
- Fireplace features: Gas Log, Glass Doors, Living Room
Interior area
- Total structure area: 1,442
- Total interior livable area: 1,442 sqft
- Finished area above ground: 1,442
Property
Parking
- Total spaces: 2
- Parking features: Additional Parking, Concrete, Driveway, Garage, Garage Door Opener, Off Street, On Street
- Attached garage spaces: 2
- Has uncovered spaces: Yes
Accessibility
- Accessibility features: Standby Generator
Features
- Levels: One
- Patio & porch: Composite, Covered, Deck
- Exterior features: None
- Pool features: None
- Fencing: None
Lot
- Features: Adjoins Wooded Area, Back Yard, Few Trees, Front Yard, Landscaped
Details
- Additional structures: None
- Parcel number: 097026000000001.26
- Special conditions: Standard
Construction
Type & style
- Home type: Condo
- Architectural style: Traditional
- Property subtype: Condominium
Materials
- Concrete, Frame, Vinyl Siding
- Foundation: Concrete Perimeter
- Roof: Architectural Shingle
Condition
- New construction: No
- Year built: 1997
Utilities & green energy
- Electric: 220 Volts, Ameren
- Sewer: Public Sewer
- Water: Public
Community & neighborhood
Security
- Security features: Carbon Monoxide Detector(s), Smoke Detector(s)
Community
- Community features: Street Lights
Location
- Region: Farmington
- Subdivision: Holly Tree Place
HOA & financial
HOA
- Has HOA: Yes
- HOA fee: $150 monthly
- Amenities included: Association Management
- Services included: None
- Association name: Holly Tree Place
Other
Other facts
- Listing terms: Cash,Conventional
- Ownership: Private
- Road surface type: Asphalt
Price history
| Date | Event | Price |
|---|---|---|
| 8/20/2025 | Sold | -- |
Source: | ||
| 8/5/2025 | Contingent | $184,995$128/sqft |
Source: | ||
| 6/12/2025 | Listed for sale | $184,995$128/sqft |
Source: | ||
| 6/4/2025 | Contingent | $184,995$128/sqft |
Source: | ||
| 5/25/2025 | Listed for sale | $184,995$128/sqft |
Source: | ||
Public tax history
| Year | Property taxes | Tax assessment |
|---|---|---|
| 2024 | $1,029 -0.2% | $20,440 |
| 2023 | $1,031 -0.2% | $20,440 |
| 2022 | $1,033 +0.3% | $20,440 |
Find assessor info on the county website
Neighborhood: 63640
Nearby schools
GreatSchools rating
- 4/10Jefferson Elementary SchoolGrades: 1-4Distance: 1.6 mi
- 6/10Farmington Middle SchoolGrades: 7-8Distance: 2.8 mi
- 5/10Farmington Sr. High SchoolGrades: 9-12Distance: 1.8 mi
Schools provided by the listing agent
- Elementary: Farmington R-Vii
- Middle: Farmington Middle
- High: Farmington Sr. High
Source: MARIS. This data may not be complete. We recommend contacting the local school district to confirm school assignments for this home.
Sell for more on Zillow
Get a free Zillow Showcase℠ listing and you could sell for .
$185,200
2% more+ $3,704
With Zillow Showcase(estimated)
$188,904