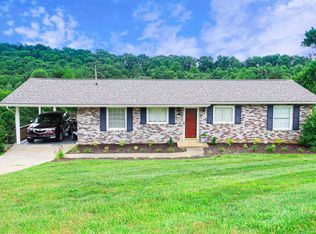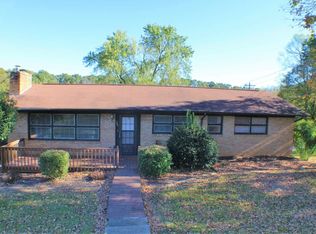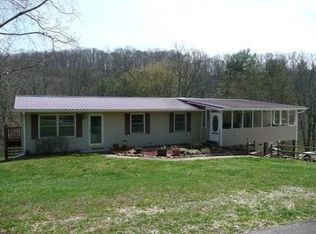LOCATION, LOCATION, LOCATION and ALMOST LIVABLE WITH 1.8 .ACRES, If you don't mind doing some updating to bring this 1970s home into the 2020 era, you have a real find at a great price. You get new carpet, a two-car garage and extra workshop/storage building, big downstairs den with fireplace and propane gas logs. There is also a bedroom and full bath/laundry room on this level to enjoy. Doors from the den lead out to the big back yard, with room for a garden, pets and kids to play and roam. The back lawn borders another street which could be sold to build another house on if you don't need all the land in the future. Colonial Heights area is so convenient and you pay no city taxes here. Upstairs you have the formal living and dining areas and an eat-in kitchen with dishwasher and plenty of cabinets and counter space. A back deck is just off the dining room. Two more bedrooms and two full baths make this a rare find for the money and location. Bring your vision and take advantage of this exceptional opportunity at just $175,000. Better hurry!
This property is off market, which means it's not currently listed for sale or rent on Zillow. This may be different from what's available on other websites or public sources.



