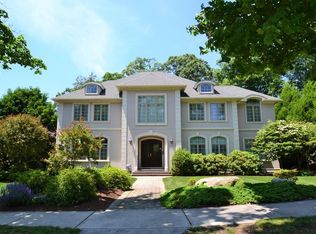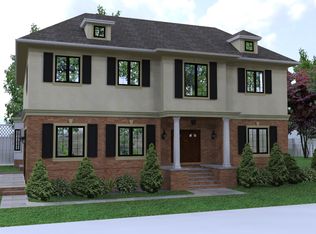Sold for $3,500,000
$3,500,000
303 Hartman Rd, Newton, MA 02459
7beds
6,278sqft
Single Family Residence
Built in 2019
0.42 Acres Lot
$3,769,800 Zestimate®
$558/sqft
$8,575 Estimated rent
Home value
$3,769,800
$3.47M - $4.11M
$8,575/mo
Zestimate® history
Loading...
Owner options
Explore your selling options
What's special
Built in 2019 on over 18,000 SF, this home has the perfect mix of elegance, luxury and functionality. Tucked away from the street & surrounded by beautiful lush privacy trees. Formal entrance brings you to a bright & open floor plan, complemented by wainscoting, coffered ceilings & cove lighting. Immaculate Chef’s kitchen w/Sub-Zero/Wolf appliances & direct access to newly expanded outdoor deck & sprawling yard. Mudroom w/separate entrance has access to powder room & 2 car garage w/electric car charger. Spacious multi-windowed office & large ensuite bedroom complete the main level. 2nd floor w/windowed laundry room features 5 spacious ensuite bedrooms, including spectacular primary bedroom w/private grand hallway, high ceilings, 2 walk-in closets & spa-like bathroom. Huge bright lower level, w/10’ ceilings, includes walk-out family room w/full sized sliding doors, multi-use bonus room, wet bar and ensuite bedroom. Wired for surround sound & convenient to top rated schools & Boston
Zillow last checked: 8 hours ago
Listing updated: June 06, 2023 at 10:29am
Listed by:
Renata Matrosov 617-470-7750,
Coldwell Banker Realty - Newton 617-969-2447,
Renata Matrosov 617-470-7750
Bought with:
Bell | Whitman Group
Compass
Source: MLS PIN,MLS#: 73112663
Facts & features
Interior
Bedrooms & bathrooms
- Bedrooms: 7
- Bathrooms: 8
- Full bathrooms: 7
- 1/2 bathrooms: 1
Heating
- Central, Forced Air, Natural Gas, Hydro Air
Cooling
- Central Air
Appliances
- Included: Gas Water Heater, Range, Oven, Dishwasher, Disposal, Microwave, Refrigerator, Freezer, Washer, Dryer, Wine Refrigerator
Features
- Central Vacuum, Wet Bar, Walk-up Attic, Wired for Sound
- Flooring: Tile, Carpet, Hardwood, Wood Laminate
- Doors: French Doors
- Basement: Full,Finished,Walk-Out Access,Interior Entry,Sump Pump
- Number of fireplaces: 1
Interior area
- Total structure area: 6,278
- Total interior livable area: 6,278 sqft
Property
Parking
- Total spaces: 6
- Parking features: Attached, Garage Door Opener, Paved Drive, Paved
- Attached garage spaces: 2
- Uncovered spaces: 4
Features
- Patio & porch: Deck, Patio
- Exterior features: Deck, Patio, Rain Gutters, Professional Landscaping, Sprinkler System, Decorative Lighting, Stone Wall
Lot
- Size: 0.42 Acres
Details
- Parcel number: S:82 B:023 L:0011,706450
- Zoning: SR1
Construction
Type & style
- Home type: SingleFamily
- Architectural style: Colonial,Contemporary
- Property subtype: Single Family Residence
Materials
- Frame
- Foundation: Concrete Perimeter
- Roof: Shingle,Metal
Condition
- Year built: 2019
Utilities & green energy
- Sewer: Public Sewer
- Water: Public
Community & neighborhood
Security
- Security features: Security System
Community
- Community features: Public Transportation, Shopping, Tennis Court(s), Park, Walk/Jog Trails, Golf, Medical Facility, Conservation Area, Highway Access, House of Worship, Private School, Public School, T-Station
Location
- Region: Newton
- Subdivision: Oak Hill
Price history
| Date | Event | Price |
|---|---|---|
| 6/6/2023 | Sold | $3,500,000+6.1%$558/sqft |
Source: MLS PIN #73112663 Report a problem | ||
| 5/21/2023 | Contingent | $3,298,000$525/sqft |
Source: MLS PIN #73112663 Report a problem | ||
| 5/17/2023 | Listed for sale | $3,298,000+20.5%$525/sqft |
Source: MLS PIN #73112663 Report a problem | ||
| 5/9/2019 | Sold | $2,737,500-3.9%$436/sqft |
Source: Public Record Report a problem | ||
| 3/13/2019 | Price change | $2,850,000-1.7%$454/sqft |
Source: Compass #72464635 Report a problem | ||
Public tax history
| Year | Property taxes | Tax assessment |
|---|---|---|
| 2025 | $32,692 -1.7% | $3,335,900 -2.1% |
| 2024 | $33,271 +2.9% | $3,408,900 +7.4% |
| 2023 | $32,325 +4.5% | $3,175,300 +8% |
Find assessor info on the county website
Neighborhood: Oak Hill
Nearby schools
GreatSchools rating
- 9/10Memorial Spaulding Elementary SchoolGrades: K-5Distance: 0.1 mi
- 8/10Oak Hill Middle SchoolGrades: 6-8Distance: 0.8 mi
- 10/10Newton South High SchoolGrades: 9-12Distance: 0.9 mi
Schools provided by the listing agent
- Elementary: Spaulding
- Middle: Oak Hill
- High: South
Source: MLS PIN. This data may not be complete. We recommend contacting the local school district to confirm school assignments for this home.
Get a cash offer in 3 minutes
Find out how much your home could sell for in as little as 3 minutes with a no-obligation cash offer.
Estimated market value$3,769,800
Get a cash offer in 3 minutes
Find out how much your home could sell for in as little as 3 minutes with a no-obligation cash offer.
Estimated market value
$3,769,800

