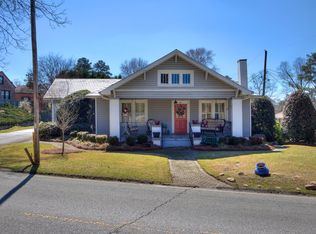Closed
$350,000
303 Hardee St, Dallas, GA 30132
4beds
2,475sqft
Single Family Residence, Residential
Built in 1935
0.33 Acres Lot
$350,900 Zestimate®
$141/sqft
$1,826 Estimated rent
Home value
$350,900
$316,000 - $389,000
$1,826/mo
Zestimate® history
Loading...
Owner options
Explore your selling options
What's special
This classic Tudor-style, four-sided brick home is full of charm and ideally located in Downtown Dallas, GA—just a stones throw to local shops, dining, and the popular local coffee shop and all the vibrant events downtown has to offer. The home features a pull-through driveway, detached two-car garage, chain-link fenced yard, and a cozy screened-in porch with access from one of the main-level bedrooms. You will love the all-season sun room on the front, equipped with a gas heater so that it can be enjoyed in the cooler months too. Easily slide the windows open to enjoy the breeze without the bugs! Inside, you'll find original hardwood floors throughout the entire home. Living room and dining room offer plenty of space & an abundance of natural light! . The kitchen offers granite countertops and room to make it your own. The layout includes two bedrooms and a full bath on the main level, plus two additional bedrooms and a full bath upstairs. Enjoy the convenience of sidewalks, streetlights, and year-round community events like Food Truck Fridays, Moonlit Movies on the square, Concerts, and shows at the historic Dallas Theatre—all just steps from your front door.
Zillow last checked: 8 hours ago
Listing updated: July 28, 2025 at 10:55pm
Listing Provided by:
Allison Dodd,
Keystone Realty Group, LLC.
Bought with:
Dale Brown, 407039
BLK INK Realty
Source: FMLS GA,MLS#: 7598117
Facts & features
Interior
Bedrooms & bathrooms
- Bedrooms: 4
- Bathrooms: 2
- Full bathrooms: 2
- Main level bathrooms: 1
- Main level bedrooms: 2
Primary bedroom
- Features: Master on Main
- Level: Master on Main
Bedroom
- Features: Master on Main
Primary bathroom
- Features: Tub/Shower Combo
Dining room
- Features: Seats 12+, Separate Dining Room
Kitchen
- Features: Stone Counters, Cabinets Other
Heating
- Central
Cooling
- Central Air
Appliances
- Included: Dishwasher, Disposal, Electric Cooktop, Electric Oven, Refrigerator
- Laundry: Other
Features
- High Speed Internet, Entrance Foyer, Other
- Flooring: Hardwood, Tile
- Windows: Double Pane Windows
- Basement: Dirt Floor,Unfinished,Interior Entry,Other
- Number of fireplaces: 1
- Fireplace features: Living Room, Gas Log
- Common walls with other units/homes: No Common Walls
Interior area
- Total structure area: 2,475
- Total interior livable area: 2,475 sqft
- Finished area above ground: 2,475
- Finished area below ground: 0
Property
Parking
- Total spaces: 2
- Parking features: Garage, Level Driveway, Garage Door Opener, Detached
- Garage spaces: 2
- Has uncovered spaces: Yes
Accessibility
- Accessibility features: None
Features
- Levels: One and One Half
- Stories: 1
- Patio & porch: Screened, Rear Porch, Patio, Front Porch, Enclosed
- Exterior features: Other
- Pool features: None
- Spa features: None
- Fencing: Chain Link
- Has view: Yes
- View description: City
- Waterfront features: None
- Body of water: None
Lot
- Size: 0.33 Acres
- Features: Level, Landscaped, Front Yard
Details
- Additional structures: Garage(s)
- Parcel number: 008510
- Other equipment: None
- Horse amenities: None
Construction
Type & style
- Home type: SingleFamily
- Architectural style: Tudor
- Property subtype: Single Family Residence, Residential
Materials
- Brick 4 Sides
- Foundation: Brick/Mortar, Block
- Roof: Composition
Condition
- Resale
- New construction: No
- Year built: 1935
Details
- Warranty included: Yes
Utilities & green energy
- Electric: None
- Sewer: Public Sewer
- Water: Public
- Utilities for property: Cable Available, Electricity Available, Natural Gas Available, Sewer Available, Water Available
Green energy
- Energy efficient items: None
- Energy generation: None
Community & neighborhood
Security
- Security features: Smoke Detector(s)
Community
- Community features: None
Location
- Region: Dallas
- Subdivision: None
Other
Other facts
- Road surface type: Paved
Price history
| Date | Event | Price |
|---|---|---|
| 7/21/2025 | Sold | $350,000+0.6%$141/sqft |
Source: | ||
| 6/27/2025 | Pending sale | $347,900$141/sqft |
Source: | ||
| 6/14/2025 | Listed for sale | $347,900-0.6%$141/sqft |
Source: | ||
| 6/6/2025 | Listing removed | $349,900$141/sqft |
Source: FMLS GA #7557670 | ||
| 5/7/2025 | Price change | $349,900-4.1%$141/sqft |
Source: | ||
Public tax history
| Year | Property taxes | Tax assessment |
|---|---|---|
| 2025 | $5,517 +116.5% | $176,804 -3.8% |
| 2024 | $2,548 +18.7% | $183,764 +4.5% |
| 2023 | $2,147 +5.3% | $175,884 +22.4% |
Find assessor info on the county website
Neighborhood: 30132
Nearby schools
GreatSchools rating
- 4/10Dallas Elementary SchoolGrades: PK-5Distance: 0.4 mi
- 5/10Herschel Jones Middle SchoolGrades: 6-8Distance: 0.7 mi
- 4/10Paulding County High SchoolGrades: 9-12Distance: 1.9 mi
Schools provided by the listing agent
- Elementary: Dallas
- Middle: Herschel Jones
- High: Paulding County
Source: FMLS GA. This data may not be complete. We recommend contacting the local school district to confirm school assignments for this home.
Get a cash offer in 3 minutes
Find out how much your home could sell for in as little as 3 minutes with a no-obligation cash offer.
Estimated market value
$350,900
Get a cash offer in 3 minutes
Find out how much your home could sell for in as little as 3 minutes with a no-obligation cash offer.
Estimated market value
$350,900
