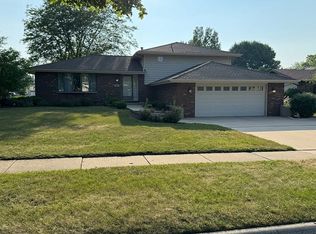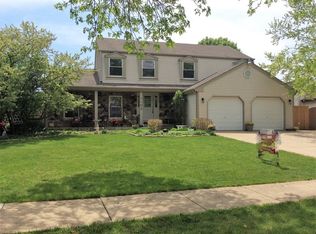Closed
$385,000
303 Greenfield Rd, Shorewood, IL 60404
4beds
2,256sqft
Single Family Residence
Built in 1979
0.27 Acres Lot
$393,900 Zestimate®
$171/sqft
$3,164 Estimated rent
Home value
$393,900
$362,000 - $429,000
$3,164/mo
Zestimate® history
Loading...
Owner options
Explore your selling options
What's special
***MULTIPLE OFFERS RECEIVED*** no showings temporarily. Thanks for your understanding This is it! Step into this meticulously maintained 4 bed, 2 bath split-level home featuring a backyard oasis that will keep the party going for years to come! Relax while floating in the crystal clear HEATED in ground pool that the owners have passionately kept pristine and have enjoyed with their family and friends for many years. Combined with some vintage charm, this solid home has all the big ticket items taken care of for the new homeowner's peace of mind. NEW POOL PUMP AND POOL HEATER IN 2023, NEW TEAR OFF ROOF 2019, AC/Furnace replaced in 2023, HOUSE WATER HEATER 2017. Fully fenced in backyard for privacy and safety. Beautiful hardwood floors on main level and a classic multi-level layout providing ample space for entertainment. This home has been loved and well cared for and is offered AS-IS.
Zillow last checked: 8 hours ago
Listing updated: June 17, 2025 at 06:29pm
Listing courtesy of:
Kyle Schlicher 708-743-4946,
Coldwell Banker Realty
Bought with:
Gina Lorusso
Coldwell Banker Realty
Source: MRED as distributed by MLS GRID,MLS#: 12328356
Facts & features
Interior
Bedrooms & bathrooms
- Bedrooms: 4
- Bathrooms: 2
- Full bathrooms: 2
Primary bedroom
- Features: Flooring (Carpet, Hardwood), Window Treatments (Double Pane Windows, Wood Frames), Bathroom (Full)
- Level: Second
- Area: 200 Square Feet
- Dimensions: 10X20
Bedroom 2
- Features: Flooring (Hardwood)
- Level: Second
- Area: 120 Square Feet
- Dimensions: 12X10
Bedroom 3
- Level: Second
- Area: 120 Square Feet
- Dimensions: 12X10
Bedroom 4
- Features: Flooring (Carpet)
- Level: Lower
- Area: 100 Square Feet
- Dimensions: 10X10
Dining room
- Level: Main
- Area: 600 Square Feet
- Dimensions: 20X30
Enclosed porch
- Level: Main
- Area: 16 Square Feet
- Dimensions: 4X4
Other
- Level: Main
- Area: 100 Square Feet
- Dimensions: 10X10
Family room
- Level: Lower
- Area: 200 Square Feet
- Dimensions: 10X20
Kitchen
- Features: Kitchen (Eating Area-Table Space, Island, Pantry-Closet), Flooring (Hardwood)
- Level: Main
- Area: 100 Square Feet
- Dimensions: 10X10
Laundry
- Level: Lower
- Area: 48 Square Feet
- Dimensions: 8X6
Living room
- Level: Main
- Area: 600 Square Feet
- Dimensions: 20X30
Screened porch
- Level: Main
- Area: 200 Square Feet
- Dimensions: 20X10
Other
- Level: Lower
- Area: 48 Square Feet
- Dimensions: 8X6
Heating
- Natural Gas
Cooling
- Central Air
Appliances
- Included: Range, Microwave, Dishwasher, Refrigerator, Freezer, Washer, Dryer, Disposal
- Laundry: Main Level, Gas Dryer Hookup, In Unit, In Bathroom, Laundry Closet, Sink
Features
- Paneling
- Flooring: Hardwood
- Windows: Screens, Insulated Windows
- Basement: None
- Attic: Dormer,Unfinished
- Number of fireplaces: 1
- Fireplace features: Gas Log, Family Room
Interior area
- Total structure area: 0
- Total interior livable area: 2,256 sqft
Property
Parking
- Total spaces: 2
- Parking features: Concrete, Garage Door Opener, On Site, Garage Owned, Attached, Garage
- Attached garage spaces: 2
- Has uncovered spaces: Yes
Accessibility
- Accessibility features: No Disability Access
Features
- Patio & porch: Patio
- Pool features: In Ground
Lot
- Size: 0.27 Acres
- Dimensions: 107X107
Details
- Additional structures: Shed(s)
- Parcel number: 0506093130150000
- Special conditions: Standard
Construction
Type & style
- Home type: SingleFamily
- Property subtype: Single Family Residence
Materials
- Aluminum Siding, Brick
- Foundation: Concrete Perimeter
- Roof: Asphalt
Condition
- New construction: No
- Year built: 1979
Utilities & green energy
- Electric: Circuit Breakers, 100 Amp Service
- Sewer: Public Sewer
- Water: Lake Michigan, Public
Community & neighborhood
Community
- Community features: Park, Pool, Sidewalks, Street Lights, Street Paved
Location
- Region: Shorewood
Other
Other facts
- Listing terms: Conventional
- Ownership: Fee Simple
Price history
| Date | Event | Price |
|---|---|---|
| 6/16/2025 | Sold | $385,000+4.1%$171/sqft |
Source: | ||
| 6/2/2025 | Pending sale | $370,000$164/sqft |
Source: | ||
| 4/27/2025 | Listing removed | $370,000$164/sqft |
Source: | ||
| 4/24/2025 | Listed for sale | $370,000$164/sqft |
Source: | ||
Public tax history
| Year | Property taxes | Tax assessment |
|---|---|---|
| 2023 | $7,163 +3.4% | $99,027 +9.6% |
| 2022 | $6,930 +7.6% | $90,363 +6.3% |
| 2021 | $6,438 +5.4% | $85,007 +4.9% |
Find assessor info on the county website
Neighborhood: 60404
Nearby schools
GreatSchools rating
- 9/10Troy Shorewood SchoolGrades: PK-4Distance: 1.1 mi
- 6/10Troy Middle SchoolGrades: 7-8Distance: 1.7 mi
- 4/10Joliet West High SchoolGrades: 9-12Distance: 4.5 mi
Schools provided by the listing agent
- Elementary: Troy Shorewood School
- Middle: Troy Middle School
- High: Joliet West High School
- District: 30C
Source: MRED as distributed by MLS GRID. This data may not be complete. We recommend contacting the local school district to confirm school assignments for this home.

Get pre-qualified for a loan
At Zillow Home Loans, we can pre-qualify you in as little as 5 minutes with no impact to your credit score.An equal housing lender. NMLS #10287.
Sell for more on Zillow
Get a free Zillow Showcase℠ listing and you could sell for .
$393,900
2% more+ $7,878
With Zillow Showcase(estimated)
$401,778
