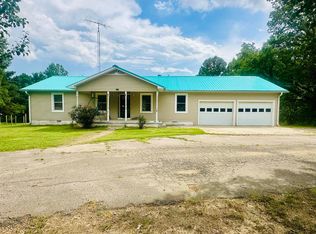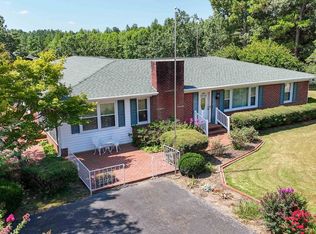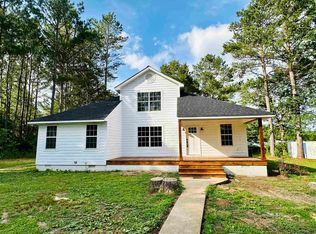Rare find! Don't miss out on this country charmer! Newly remodeled 3-bedroom, 2-bathroom brick home. This home has recently been updated with new flooring, windows, kitchen cabinets, drywall with fresh paint, interior and exterior doors, showers, hot water heater and vanities just to name a few. Great country setting on over an acre. Storage building with a new metal roof. Located just minutes to Adamsville schools, Tennessee River and shopping.
This property is off market, which means it's not currently listed for sale or rent on Zillow. This may be different from what's available on other websites or public sources.


