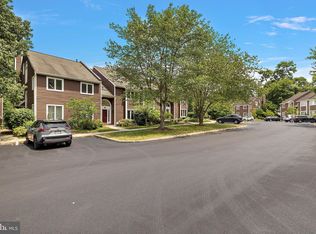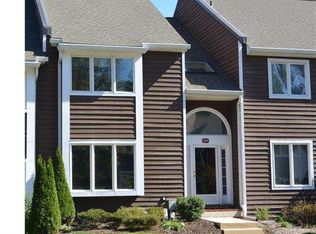End unit in Fox Run rarely on the market! Tucked away community in the woods yet minutes from every convenience. Low maintenance cedar siding. Wonderful natural light from Palladian windows. New carpet just installed. Home freshly painted. Finished walk-out lower level with ceiling fan plus ample storage. LR/great room with gas FP. 2 sets of SGD to new deck. Updated PR on first floor. Oversize MBA/whirlpool, tile shower & skylight. MBR/ceiling fan. Loft/3rd BR with ceiling fan & venting skylights. Updated kitchen with new microwave, granite countertops/undermount sink, ceramic tile back splash & new faucet. No HOA capital contribution fee!
This property is off market, which means it's not currently listed for sale or rent on Zillow. This may be different from what's available on other websites or public sources.

