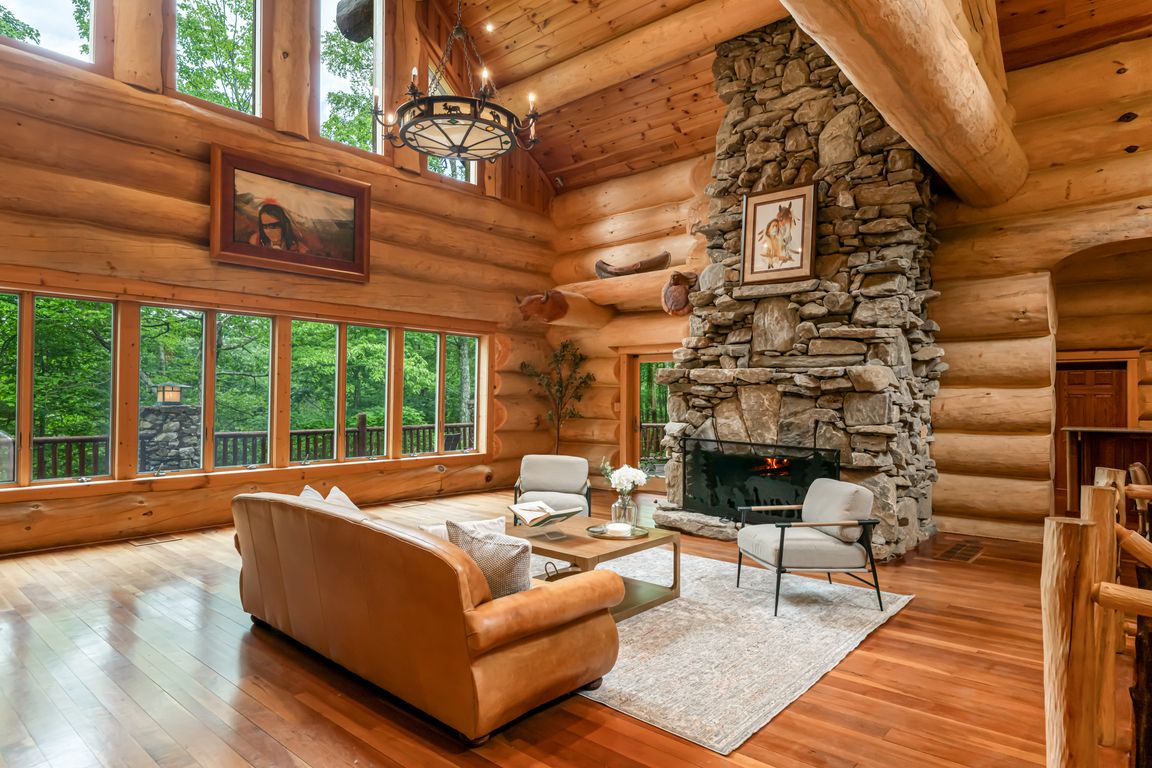
ActivePrice cut: $200K (7/31)
$2,450,000
3beds
5,164sqft
303 Flying Hawk Trl, Waynesville, NC 28786
3beds
5,164sqft
Single family residence
Built in 1999
3.49 Acres
2 Attached garage spaces
$474 price/sqft
What's special
Trout pondTrophy montana-style log homeSoaring ceilingsArtisan finishesIronwood deckingCherry hardwoodsMountain estate
A residence of rare provenance & craftsmanship, this trophy Montana-style log home offers a once-in-a-generation chance to own a mountain estate steeped in history & lore. Built with logs sourced from the iconic Biltmore Estate, and set on a lush park-like 3.5+/- acres with trout pond, this home blends Appalachian heritage ...
- 106 days |
- 736 |
- 17 |
Source: Canopy MLS as distributed by MLS GRID,MLS#: 4272138
Travel times
Great Room
Kitchen
Primary Bedroom
Primary Bathroom
Zillow last checked: 7 hours ago
Listing updated: September 06, 2025 at 05:34am
Listing Provided by:
Jennifer Campbell-Overbeeke 919-622-4082,
Premier Sotheby’s International Realty
Source: Canopy MLS as distributed by MLS GRID,MLS#: 4272138
Facts & features
Interior
Bedrooms & bathrooms
- Bedrooms: 3
- Bathrooms: 4
- Full bathrooms: 3
- 1/2 bathrooms: 1
- Main level bedrooms: 1
Primary bedroom
- Level: Main
Bedroom s
- Level: Basement
Bedroom s
- Level: Basement
Bathroom full
- Level: Main
Bathroom half
- Level: Main
Bathroom full
- Level: Basement
Bathroom full
- Level: Basement
Bonus room
- Level: Basement
Breakfast
- Level: Main
Dining area
- Level: Main
Great room
- Level: Main
Kitchen
- Level: Main
Living room
- Level: Basement
Office
- Level: Main
Heating
- Heat Pump, Propane
Cooling
- Heat Pump
Appliances
- Included: Dishwasher, Dryer
- Laundry: In Basement, Laundry Room
Features
- Flooring: Tile, Wood
- Basement: Daylight,Exterior Entry,Interior Entry,Partially Finished,Storage Space,Walk-Out Access,Walk-Up Access
- Fireplace features: Great Room, Living Room
Interior area
- Total structure area: 2,677
- Total interior livable area: 5,164 sqft
- Finished area above ground: 2,677
- Finished area below ground: 2,487
Video & virtual tour
Property
Parking
- Total spaces: 3
- Parking features: Attached Carport, Driveway, Attached Garage, Garage Faces Front, Garage on Main Level
- Attached garage spaces: 2
- Carport spaces: 1
- Covered spaces: 3
- Has uncovered spaces: Yes
- Details: oversized garage, large portecochere, enormous upper driveway, secondary driveway at lower level for additional parking.
Features
- Levels: One
- Stories: 1
- Exterior features: Porte-cochere
- Has view: Yes
- View description: Water
- Has water view: Yes
- Water view: Water
- Waterfront features: Other - See Remarks, Creek, Pond
Lot
- Size: 3.49 Acres
- Features: Green Area, Pond(s), Rolling Slope, Wooded, Other - See Remarks
Details
- Parcel number: 7685960274
- Zoning: RES
- Special conditions: Standard
- Other equipment: Fuel Tank(s), Generator
Construction
Type & style
- Home type: SingleFamily
- Property subtype: Single Family Residence
Materials
- Log, Stone
Condition
- New construction: No
- Year built: 1999
Utilities & green energy
- Sewer: Septic Installed
- Water: Well
Community & HOA
Community
- Subdivision: Villages Of Plott Creek
Location
- Region: Waynesville
- Elevation: 4000 Feet
Financial & listing details
- Price per square foot: $474/sqft
- Tax assessed value: $752,700
- Annual tax amount: $4,675
- Date on market: 6/23/2025
- Listing terms: Cash,Conventional
- Road surface type: Asphalt, Paved