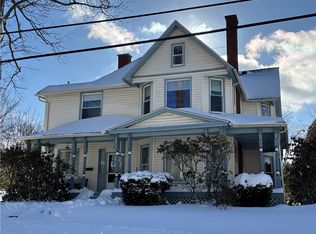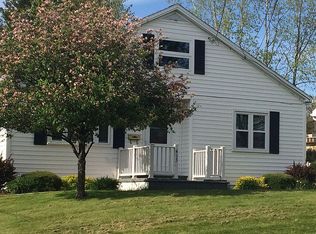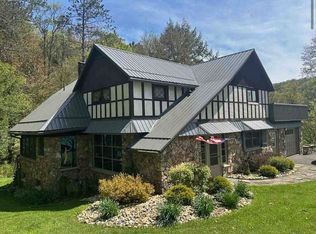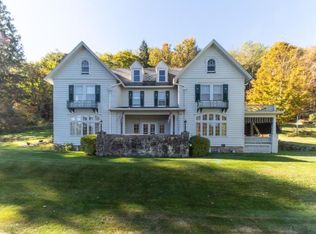Welcome to this wonderful home boasting over 3,400 square feet of living space and approximately one acre. From the moment you step inside, the entry greets you with the warm and welcoming charm of a knotty pine ceiling and wood accents that extend throughout much of the home. The oversized living room radiates with natural light, featuring several windows and a sliding glass-paneled door that opens to a concrete patio, then transitions to a tiered deck, perfect for outdoor entertaining and family gatherings.
The large open-concept kitchen is both functional and inviting, offering space for a dining area, a sitting area, and a counter bar with an electric cooktop and seating. Included with the sale in addition to the cooktop are a gas range/oven, microwave, and dishwasher. A sliding glass door provides access from this room to the tiered deck as well. The first-floor laundry room provides added convenience and connects to a storage room housing one of the gas forced air heating systems and a 200-amp electric service panel.
A distinctive wooden staircase leads to a second-floor family area allowing space for relaxing time. The primary bedroom offers a luxurious ensuite with a soaking tub, walk-in shower, and linen closet for towels and extra storage. Unique features include a secondary bedroom with large glass doors opening to a private balcony and another bedroom with a fun loft accessible by a ladder—sure to be a hit with children.
This home is serviced by city water and sewer, and its two gas forced air furnaces ensure year-round comfort. The property also includes a detached two-stall garage with workspace, adding practicality to its charm. Let this delightful home share the space, comfort, and unique character it has to offer you.
Active
$375,000
303 Flickerwood Rd, Kane, PA 16735
3beds
3,420sqft
Est.:
Single Family Residence
Built in 1991
1.03 Acres Lot
$-- Zestimate®
$110/sqft
$-- HOA
What's special
Primary bedroomDetached two-stall garageFun loftPrivate balconySoaking tubSliding glass-paneled doorNatural light
- 317 days |
- 483 |
- 18 |
Zillow last checked: 8 hours ago
Listing updated: November 01, 2025 at 11:24am
Listed by:
Debra Rolick 814-837-8540,
Howard Hanna Professionals - Kane 814-837-8540
Source: NYSAMLSs,MLS#: R1600522 Originating MLS: Rochester
Originating MLS: Rochester
Tour with a local agent
Facts & features
Interior
Bedrooms & bathrooms
- Bedrooms: 3
- Bathrooms: 3
- Full bathrooms: 2
- 1/2 bathrooms: 1
- Main level bathrooms: 1
Bedroom 1
- Level: Second
- Dimensions: 29.00 x 18.00
Bedroom 2
- Level: Second
- Dimensions: 23.00 x 13.00
Bedroom 3
- Level: Second
- Dimensions: 15.00 x 9.00
Family room
- Level: Second
- Dimensions: 19.00 x 15.00
Kitchen
- Level: First
- Dimensions: 23.00 x 23.00
Laundry
- Level: First
- Dimensions: 6.00 x 12.00
Living room
- Level: First
- Dimensions: 29.00 x 23.00
Storage room
- Level: First
- Dimensions: 12.00 x 18.00
Heating
- Gas, Forced Air
Appliances
- Included: Dishwasher, Electric Cooktop, Gas Oven, Gas Range, Gas Water Heater, Microwave
- Laundry: Main Level
Features
- Ceiling Fan(s), Eat-in Kitchen, Sliding Glass Door(s), Natural Woodwork, Bath in Primary Bedroom
- Flooring: Carpet, Ceramic Tile, Laminate, Varies, Vinyl
- Doors: Sliding Doors
- Basement: Exterior Entry,Partial,Walk-Up Access
- Number of fireplaces: 1
Interior area
- Total structure area: 3,420
- Total interior livable area: 3,420 sqft
Property
Parking
- Total spaces: 2
- Parking features: Detached, Garage
- Garage spaces: 2
Features
- Levels: Two
- Stories: 2
- Patio & porch: Balcony, Deck, Patio
- Exterior features: Blacktop Driveway, Balcony, Deck, Patio
Lot
- Size: 1.03 Acres
- Features: Irregular Lot, Residential Lot
Details
- Parcel number: 30,009.23605
- Special conditions: Standard
Construction
Type & style
- Home type: SingleFamily
- Architectural style: Two Story
- Property subtype: Single Family Residence
Materials
- Other, Vinyl Siding
- Foundation: Block, Slab
- Roof: Shingle
Condition
- Resale
- Year built: 1991
Utilities & green energy
- Electric: Circuit Breakers
- Sewer: Connected
- Water: Connected, Public
- Utilities for property: Electricity Connected, High Speed Internet Available, Sewer Connected, Water Connected
Community & HOA
Location
- Region: Kane
Financial & listing details
- Price per square foot: $110/sqft
- Tax assessed value: $132,440
- Annual tax amount: $4,221
- Date on market: 4/19/2025
- Cumulative days on market: 269 days
- Listing terms: Cash,Conventional,FHA,VA Loan
Estimated market value
Not available
Estimated sales range
Not available
Not available
Price history
Price history
| Date | Event | Price |
|---|---|---|
| 4/19/2025 | Listed for sale | $375,000$110/sqft |
Source: | ||
Public tax history
Public tax history
| Year | Property taxes | Tax assessment |
|---|---|---|
| 2025 | $4,221 +4.1% | $132,440 |
| 2024 | $4,055 | $132,440 |
| 2023 | $4,055 | $132,440 |
| 2022 | $4,055 | $132,440 |
| 2021 | $4,055 | $132,440 |
| 2020 | $4,055 +3.4% | $132,440 |
| 2019 | $3,923 +10047.1% | $132,440 |
| 2018 | $39 | $132,440 |
| 2017 | -- | $132,440 |
| 2016 | $75 | $132,440 |
| 2015 | $75 | $132,440 |
| 2014 | $75 | $132,440 +72.4% |
| 2012 | $75 | $76,800 |
| 2011 | -- | $76,800 |
Find assessor info on the county website
BuyAbility℠ payment
Est. payment
$2,262/mo
Principal & interest
$1750
Property taxes
$512
Climate risks
Neighborhood: 16735
Nearby schools
GreatSchools rating
- 4/10Kane Area El SchoolGrades: K-5Distance: 1.8 mi
- 5/10Kane Area Middle SchoolGrades: 6-8Distance: 1.8 mi
- 5/10Kane Area High SchoolGrades: 9-12Distance: 1.1 mi
Schools provided by the listing agent
- Elementary: Kane Area Elementary
- Middle: Kane Area Middle School
- High: Kane Area HS
- District: Kane Area - PA
Source: NYSAMLSs. This data may not be complete. We recommend contacting the local school district to confirm school assignments for this home.




