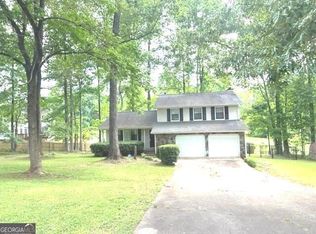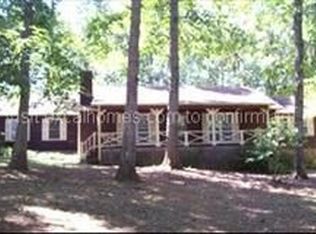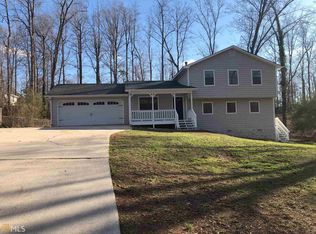Closed
$238,000
303 Farmbrook Point, Stockbridge, GA 30281
3beds
1,696sqft
Single Family Residence
Built in 1987
2,613.6 Square Feet Lot
$230,600 Zestimate®
$140/sqft
$1,848 Estimated rent
Home value
$230,600
$208,000 - $256,000
$1,848/mo
Zestimate® history
Loading...
Owner options
Explore your selling options
What's special
Looking for a beautiful 3 bedroom 2 bath home on a private cul-de-sac in Stockbridge! Here's the home you've been looking for. Drive up to a spacious front yard with lovely curb appeal. As you come up the walk way you are welcomed by a relaxing covered front porch for those quiet moments with a cup of tea. Enter the foyer to a bright living room with plenty of windows for sunlight. The separate dining room is great for those special family dinners. How about the spacious kitchen with stainless appliances and a breakfast area overlooking the large family room. The classic stone front fireplace is flanked by custom built in book shelves while your chillin by the cozy fire. Check out the upstairs large master bedroom with private bathroom and tiled tub/shower area. There are 2 nice size guest bedrooms and guest tiled bathroom. Now it's time to relax on the back deck and entertain your guest while enjoying the large fenced in yard. There's a 2 car garage and plenty of driveway for your guest parking. Home has been freshly painted, new wood flooring and carpet. Move in ready! Home sold in As-is condition. Come and check it out!
Zillow last checked: 8 hours ago
Listing updated: August 15, 2025 at 05:38am
Listed by:
Denise Paul 404-245-6908,
BHHS Georgia Properties
Bought with:
Debra Conyers, 219286
Keller Williams Realty Atl. Partners
Source: GAMLS,MLS#: 10370705
Facts & features
Interior
Bedrooms & bathrooms
- Bedrooms: 3
- Bathrooms: 2
- Full bathrooms: 2
Dining room
- Features: Separate Room
Kitchen
- Features: Pantry
Heating
- Central, Natural Gas
Cooling
- Attic Fan, Ceiling Fan(s), Central Air
Appliances
- Included: Dishwasher, Gas Water Heater, Oven/Range (Combo), Refrigerator, Stainless Steel Appliance(s)
- Laundry: In Garage
Features
- Bookcases, Rear Stairs
- Flooring: Carpet, Hardwood, Laminate
- Basement: None
- Attic: Pull Down Stairs
- Number of fireplaces: 1
- Fireplace features: Family Room, Gas Starter
- Common walls with other units/homes: No Common Walls
Interior area
- Total structure area: 1,696
- Total interior livable area: 1,696 sqft
- Finished area above ground: 1,696
- Finished area below ground: 0
Property
Parking
- Parking features: Garage, Garage Door Opener
- Has garage: Yes
Accessibility
- Accessibility features: Accessible Entrance
Features
- Levels: Multi/Split
- Patio & porch: Deck
- Fencing: Back Yard,Chain Link,Fenced
- Body of water: None
Lot
- Size: 2,613 sqft
- Features: Cul-De-Sac, Private
Details
- Additional structures: Shed(s)
- Parcel number: 064B03010000
Construction
Type & style
- Home type: SingleFamily
- Architectural style: Traditional
- Property subtype: Single Family Residence
Materials
- Stone, Wood Siding
- Foundation: Slab
- Roof: Other
Condition
- Resale
- New construction: No
- Year built: 1987
Utilities & green energy
- Sewer: Septic Tank
- Water: Public
- Utilities for property: Cable Available, Electricity Available, Natural Gas Available, Phone Available, Water Available
Community & neighborhood
Security
- Security features: Carbon Monoxide Detector(s)
Community
- Community features: Street Lights, Walk To Schools, Near Shopping
Location
- Region: Stockbridge
- Subdivision: Farmbrook
HOA & financial
HOA
- Has HOA: No
- Services included: None
Other
Other facts
- Listing agreement: Exclusive Right To Sell
- Listing terms: Cash,Conventional,FHA,VA Loan
Price history
| Date | Event | Price |
|---|---|---|
| 11/8/2024 | Sold | $238,000$140/sqft |
Source: | ||
| 10/2/2024 | Pending sale | $238,000$140/sqft |
Source: | ||
| 9/27/2024 | Listed for sale | $238,000$140/sqft |
Source: | ||
| 9/24/2024 | Pending sale | $238,000$140/sqft |
Source: | ||
| 9/17/2024 | Listed for sale | $238,000$140/sqft |
Source: | ||
Public tax history
Tax history is unavailable.
Neighborhood: 30281
Nearby schools
GreatSchools rating
- 5/10Austin Road Elementary SchoolGrades: PK-5Distance: 0.9 mi
- 5/10Austin Road Middle SchoolGrades: 6-8Distance: 1 mi
- 4/10Woodland High SchoolGrades: 9-12Distance: 3.4 mi
Schools provided by the listing agent
- Elementary: Austin Road
- Middle: Austin Road
- High: Woodland
Source: GAMLS. This data may not be complete. We recommend contacting the local school district to confirm school assignments for this home.
Get a cash offer in 3 minutes
Find out how much your home could sell for in as little as 3 minutes with a no-obligation cash offer.
Estimated market value
$230,600


