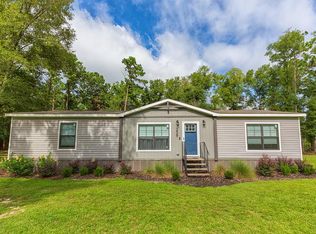A WOODED LANE LEADS YOU TO THIS VERY PRIVATE PLACE with peaceful woods and a 4 bedroom, 3 bath home. This beautiful peaceful site is home to a host of friendly forest creatures such as deer, turkey, birds, etc. The creatures of the forest and your family will feel free and secure in this serene (25 acre)private world that's just 15-20 minutes from town, 2 miles from Faceville Landing on beautiful Lake Seminole, and only 7 miles to the Florida Line. Home offers a sun-drenched country kitchen, large great room, 2 car garage,2 storage buildings including one with electricity, and even a rocking chair front porch and so much more. The well pump and pipes were replaced in 2021. And a brand new hvac unit was installed in 2021. Call 772-200-0879
This property is off market, which means it's not currently listed for sale or rent on Zillow. This may be different from what's available on other websites or public sources.
