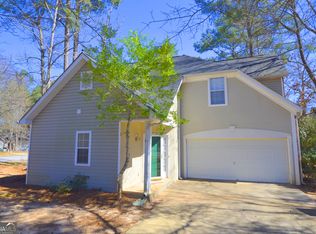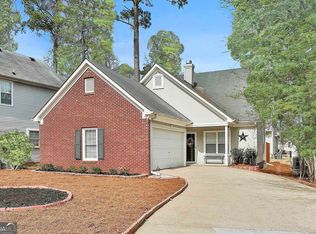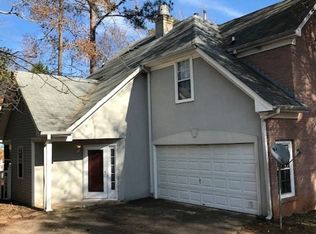Available on 10/1. Rare find 4 bedroom huge house in Fairfield plus an additional finished bonus room - over 1,700sqf finished space. The house is recently renovated with new HVAC, new carpet, new paint, new fence in the backyard. Huge kitchen with pantry. Hardwood floor in family room. This home features the Master on Main with it's own bathroom and a walk-in closet. Upstairs has 3 additional bedrooms with a large walk-in closet/bonus room that can be used as kid's playroom or study room. There is also a full bath with double sinks. Hurry, this won't last long.
This property is off market, which means it's not currently listed for sale or rent on Zillow. This may be different from what's available on other websites or public sources.


