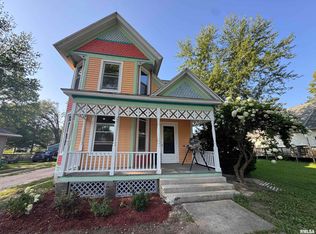Sold for $75,000 on 10/18/24
$75,000
303 E Washington St, Avon, IL 61415
3beds
2,185sqft
Single Family Residence, Residential
Built in 1924
0.37 Acres Lot
$79,300 Zestimate®
$34/sqft
$1,027 Estimated rent
Home value
$79,300
Estimated sales range
Not available
$1,027/mo
Zestimate® history
Loading...
Owner options
Explore your selling options
What's special
Wow! Lots of room in this 1.5 story home with 3 bedrooms, (primary bedroom on the main floor), bonus room on main floor could be 4th bedroom(needs doors & closet) or it could be an office, 2 upstairs bedrooms, large dining room, main floor laundry, oversized 2-car garage, and a basement. Lots of updates including vinyl windows, water heater, 100-amp electrical panel, expanding foam insulation in the walls & added insulation in the attic. New plywood on the floors and seller leaving several boxes of laminate flooring. Also leaving sink & toilet for a 2nd bathroom that could go in the area near main bedroom on main floor. Furnace & AC approx. 6 years old. Home sold "as is". Centrally located and only about 30 minutes to Galesburg, Lewistown, Canton, & Macomb, and about 45 minutes to Peoria. Come see all this house has to offer! Over 2100 S.F. adding the main floor and upper level together. Lots of house and lots of potential at a great price! Hurry!!
Zillow last checked: 16 hours ago
Listing updated: October 19, 2024 at 01:23pm
Listed by:
Brenda Anderson Pref:309-453-4594,
Keller Williams Premier Realty
Bought with:
Bill Elder, 475207836
Platinum Key Real Estate, LLC
Source: RMLS Alliance,MLS#: PA1252806 Originating MLS: Peoria Area Association of Realtors
Originating MLS: Peoria Area Association of Realtors

Facts & features
Interior
Bedrooms & bathrooms
- Bedrooms: 3
- Bathrooms: 1
- Full bathrooms: 1
Bedroom 1
- Level: Main
- Dimensions: 13ft 2in x 10ft 2in
Bedroom 2
- Level: Upper
- Dimensions: 13ft 1in x 14ft 6in
Bedroom 3
- Level: Upper
- Dimensions: 13ft 2in x 14ft 3in
Other
- Level: Main
- Dimensions: 20ft 0in x 14ft 6in
Additional room
- Description: Bedroom/Office/Bonus Room
- Level: Main
- Dimensions: 9ft 11in x 14ft 5in
Additional room 2
- Description: Laundry Room
- Level: Main
Kitchen
- Level: Main
- Dimensions: 11ft 7in x 15ft 2in
Laundry
- Level: Main
- Dimensions: 9ft 9in x 15ft 0in
Living room
- Level: Main
- Dimensions: 14ft 3in x 16ft 9in
Main level
- Area: 1401
Upper level
- Area: 784
Heating
- Electric, Forced Air
Cooling
- Central Air
Appliances
- Included: Dishwasher, Disposal, Range Hood, Range, Electric Water Heater
Features
- Basement: Full,Unfinished
- Attic: Storage
Interior area
- Total structure area: 2,185
- Total interior livable area: 2,185 sqft
Property
Parking
- Total spaces: 2
- Parking features: Detached
- Garage spaces: 2
- Details: Number Of Garage Remotes: 0
Accessibility
- Accessibility features: Handicap Access, Main Level Entry
Features
- Patio & porch: Deck
Lot
- Size: 0.37 Acres
- Dimensions: 196 x 82.5
- Features: Level
Details
- Parcel number: 010119409002
Construction
Type & style
- Home type: SingleFamily
- Property subtype: Single Family Residence, Residential
Materials
- Frame, Aluminum Siding
- Foundation: Brick/Mortar
- Roof: Shingle
Condition
- New construction: No
- Year built: 1924
Utilities & green energy
- Sewer: Public Sewer
- Water: Public
Green energy
- Energy efficient items: High Efficiency Air Cond, High Efficiency Heating
Community & neighborhood
Location
- Region: Avon
- Subdivision: None
Other
Other facts
- Road surface type: Gravel
Price history
| Date | Event | Price |
|---|---|---|
| 10/18/2024 | Sold | $75,000-6.1%$34/sqft |
Source: | ||
| 9/24/2024 | Pending sale | $79,900$37/sqft |
Source: | ||
| 8/27/2024 | Listed for sale | $79,900+18.4%$37/sqft |
Source: | ||
| 4/30/2024 | Listing removed | -- |
Source: Owner Report a problem | ||
| 3/13/2024 | Listed for sale | $67,500+5.5%$31/sqft |
Source: Owner Report a problem | ||
Public tax history
| Year | Property taxes | Tax assessment |
|---|---|---|
| 2024 | $2,018 +2.9% | $25,010 +13.6% |
| 2023 | $1,961 +2.1% | $22,020 +4.5% |
| 2022 | $1,921 | $21,070 +4% |
Find assessor info on the county website
Neighborhood: 61415
Nearby schools
GreatSchools rating
- 9/10Hedding Grade SchoolGrades: PK-5Distance: 10.1 mi
- 9/10Abingdon-Avon Middle SchoolGrades: 6-8Distance: 0.2 mi
- 3/10Abingdon-Avon High SchoolGrades: 9-12Distance: 9.7 mi
Schools provided by the listing agent
- High: Abingdon-Avon
Source: RMLS Alliance. This data may not be complete. We recommend contacting the local school district to confirm school assignments for this home.

Get pre-qualified for a loan
At Zillow Home Loans, we can pre-qualify you in as little as 5 minutes with no impact to your credit score.An equal housing lender. NMLS #10287.
