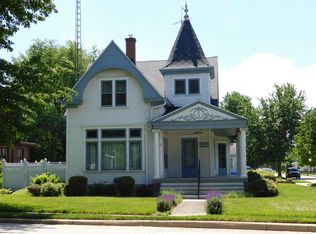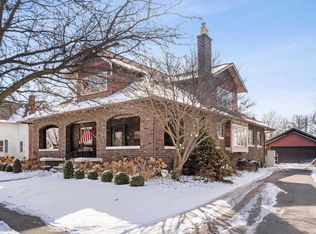Immediate Possession! Classic brick foursquare 2 story home in Akron! So much craftsmanship in this turn of the century 4 BR 1.5 bath home. Large front porch has large screened in area that leads you to a charming tiled floor entry. Open staircase, built in cabinetry and fireplace in spacious living room. Large dining room has corner built in hutch. You will love the brand new bathroom upstairs: wood laminate tiled floors, double sinks, and granite countertops. Kitchen has oak cabinetry, newer wood laminate flooring, and breakfast bar. Updated windows, 200 amp electrical service, newer roof, gorgeous stained woodwork, and unfinished basement for plenty of storage. Concrete drive and brick detached garage. This home will be sold with a Limited Home Warranty and in "as is" condition. Price reduced!
This property is off market, which means it's not currently listed for sale or rent on Zillow. This may be different from what's available on other websites or public sources.

