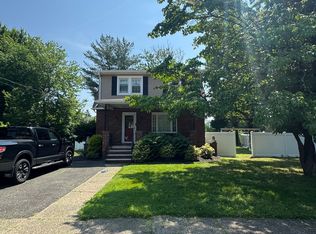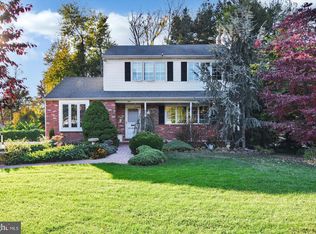Sold for $380,000
$380,000
303 E Evesham Rd, Voorhees, NJ 08043
3beds
1,404sqft
Single Family Residence
Built in 1952
10,454.4 Square Feet Lot
$398,600 Zestimate®
$271/sqft
$2,963 Estimated rent
Home value
$398,600
$351,000 - $454,000
$2,963/mo
Zestimate® history
Loading...
Owner options
Explore your selling options
What's special
Welcome to this move-in ready lovely Cape Cod located in the wonderful Voorhees Township. This home features 3 bedrooms, 2 full bathrooms, a finished basement and an amazing backyard. There are hardwood floors throughout the house, and most of the main floor was just painted to give a neutral and bright atmosphere. The kitchen has plenty of cabinet space, stainless steel appliances, tiled backsplash, and a powerful exhaust hood fit for any type of cooking to be done. The finished basement provides extra recreation space or can be set up as an office or home gym. As you exit the house to the spacious backyard, one will be greeted by a large deck and patio. This space is perfect for any family gatherings and parties. The long driveway is big enough to fit at least 6 cars. This property is walkable to the Ashland Patco station and it is also conveniently located close to 295, schools, and main shopping and dining attractions. Come make an appointment to see this great home!
Zillow last checked: 8 hours ago
Listing updated: May 19, 2025 at 10:00am
Listed by:
Chao Weng 609-320-7867,
Legacy Landmark Realty LLC
Bought with:
Chris Twardy, 1540241
BHHS Fox & Roach-Mt Laurel
Source: Bright MLS,MLS#: NJCD2089312
Facts & features
Interior
Bedrooms & bathrooms
- Bedrooms: 3
- Bathrooms: 2
- Full bathrooms: 2
- Main level bathrooms: 1
- Main level bedrooms: 2
Basement
- Area: 0
Heating
- Forced Air, Natural Gas
Cooling
- Central Air, Electric
Appliances
- Included: Dishwasher, Range Hood, Gas Water Heater
- Laundry: In Basement
Features
- Butlers Pantry, Ceiling Fan(s), Dining Area
- Flooring: Wood, Carpet, Tile/Brick
- Basement: Full,Partially Finished
- Has fireplace: No
Interior area
- Total structure area: 1,404
- Total interior livable area: 1,404 sqft
- Finished area above ground: 1,404
- Finished area below ground: 0
Property
Parking
- Total spaces: 6
- Parking features: Driveway
- Uncovered spaces: 6
Accessibility
- Accessibility features: None
Features
- Levels: One and One Half
- Stories: 1
- Patio & porch: Deck, Patio
- Pool features: None
Lot
- Size: 10,454 sqft
Details
- Additional structures: Above Grade, Below Grade
- Parcel number: 340010800002
- Zoning: 100
- Special conditions: Standard
Construction
Type & style
- Home type: SingleFamily
- Architectural style: Cape Cod
- Property subtype: Single Family Residence
Materials
- Vinyl Siding
- Foundation: Concrete Perimeter
- Roof: Architectural Shingle
Condition
- New construction: No
- Year built: 1952
Utilities & green energy
- Sewer: Public Sewer
- Water: Public
- Utilities for property: Cable Available
Community & neighborhood
Location
- Region: Voorhees
- Subdivision: Ashland Terrace
- Municipality: VOORHEES TWP
Other
Other facts
- Listing agreement: Exclusive Agency
- Listing terms: Cash,Conventional,FHA,VA Loan
- Ownership: Fee Simple
Price history
| Date | Event | Price |
|---|---|---|
| 5/19/2025 | Sold | $380,000+5.6%$271/sqft |
Source: | ||
| 4/16/2025 | Pending sale | $359,900$256/sqft |
Source: | ||
| 4/1/2025 | Listed for sale | $359,900$256/sqft |
Source: | ||
Public tax history
Tax history is unavailable.
Neighborhood: Echelon
Nearby schools
GreatSchools rating
- 7/10Osage SchoolGrades: K-5Distance: 0.6 mi
- 7/10Voorhees Middle SchoolGrades: 6-8Distance: 1.8 mi
- 7/10Eastern High SchoolGrades: 9-12Distance: 1.7 mi
Schools provided by the listing agent
- Elementary: Osage
- Middle: Voorhees
- High: Eastern H.s.
Source: Bright MLS. This data may not be complete. We recommend contacting the local school district to confirm school assignments for this home.
Get a cash offer in 3 minutes
Find out how much your home could sell for in as little as 3 minutes with a no-obligation cash offer.
Estimated market value
$398,600

