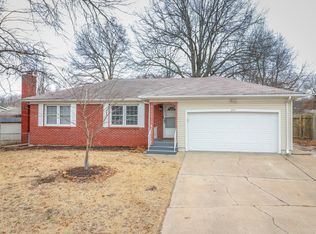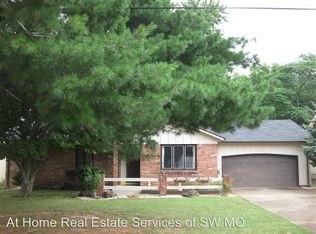Closed
Price Unknown
303 E Crestview Street, Springfield, MO 65807
3beds
1,374sqft
Single Family Residence
Built in 1968
9,147.6 Square Feet Lot
$242,000 Zestimate®
$--/sqft
$1,501 Estimated rent
Home value
$242,000
$223,000 - $261,000
$1,501/mo
Zestimate® history
Loading...
Owner options
Explore your selling options
What's special
Enjoy an open floor plan in this lovely single level home located on a secluded cul-de-sac! Spacious kitchen with stainless steel appliances. Convenient separate laundry/mud room with access to garage and fenced backyard. Laminate wood floors in living room, dining area, kitchen and hallway, original hardwood floors in two bedrooms, new carpet in main bedroom and tile in both bathrooms. Beautiful brick fireplace has woodburning insert with blower and is perfect for winter. Updated HVAC, updated light fixtures, new front door, new insulated garage door, replaced driveway and sidewalk. Easy mowing with this home's large, flat backyard with storage shed for all your tools. Located 6 minutes from Mercy Hospital and Battlefield Mall.
Zillow last checked: 8 hours ago
Listing updated: August 28, 2024 at 06:50pm
Listed by:
Karen Best 417-336-4999,
Keller Williams Tri-Lakes
Bought with:
Karen Best, 2006026306
Keller Williams Tri-Lakes
Source: SOMOMLS,MLS#: 60267726
Facts & features
Interior
Bedrooms & bathrooms
- Bedrooms: 3
- Bathrooms: 2
- Full bathrooms: 2
Heating
- Forced Air, Natural Gas
Cooling
- Attic Fan, Ceiling Fan(s), Central Air
Appliances
- Included: Dishwasher, Disposal, Electric Water Heater, Exhaust Fan, Free-Standing Electric Oven, Refrigerator
- Laundry: Main Level, W/D Hookup
Features
- High Speed Internet, Laminate Counters, Walk-in Shower
- Flooring: Carpet, Hardwood, Laminate, Tile
- Windows: Blinds, Shutters
- Has basement: No
- Attic: Pull Down Stairs
- Has fireplace: Yes
- Fireplace features: Blower Fan, Family Room, Insert, Wood Burning
Interior area
- Total structure area: 1,374
- Total interior livable area: 1,374 sqft
- Finished area above ground: 1,374
- Finished area below ground: 0
Property
Parking
- Total spaces: 2
- Parking features: Driveway, Garage Door Opener, Garage Faces Front
- Attached garage spaces: 2
- Has uncovered spaces: Yes
Features
- Levels: One
- Stories: 1
- Patio & porch: Patio
- Exterior features: Rain Gutters
- Fencing: Chain Link,Wood
Lot
- Size: 9,147 sqft
- Dimensions: 71 x 130
- Features: Cul-De-Sac, Curbs, Landscaped
Details
- Parcel number: 881336305050
Construction
Type & style
- Home type: SingleFamily
- Architectural style: Ranch
- Property subtype: Single Family Residence
Materials
- Brick, Vinyl Siding
- Foundation: Crawl Space
- Roof: Composition
Condition
- Year built: 1968
Utilities & green energy
- Sewer: Public Sewer
- Water: Public
- Utilities for property: Cable Available
Community & neighborhood
Security
- Security features: Smoke Detector(s)
Location
- Region: Springfield
- Subdivision: Edwards
Other
Other facts
- Listing terms: Cash,Conventional,FHA,VA Loan
- Road surface type: Concrete
Price history
| Date | Event | Price |
|---|---|---|
| 7/26/2024 | Sold | -- |
Source: | ||
| 7/5/2024 | Pending sale | $230,000$167/sqft |
Source: | ||
| 6/7/2024 | Price change | $230,000+3.8%$167/sqft |
Source: | ||
| 5/9/2024 | Pending sale | $221,500$161/sqft |
Source: | ||
| 5/7/2024 | Listed for sale | $221,500+88.5%$161/sqft |
Source: | ||
Public tax history
| Year | Property taxes | Tax assessment |
|---|---|---|
| 2025 | $1,548 +5.9% | $31,080 +14.1% |
| 2024 | $1,461 +0.6% | $27,240 |
| 2023 | $1,453 +12.3% | $27,240 +15% |
Find assessor info on the county website
Neighborhood: Seminole
Nearby schools
GreatSchools rating
- 8/10Holland Elementary SchoolGrades: PK-5Distance: 0.3 mi
- 5/10Jarrett Middle SchoolGrades: 6-8Distance: 2 mi
- 4/10Parkview High SchoolGrades: 9-12Distance: 1.3 mi
Schools provided by the listing agent
- Elementary: SGF-Holland
- Middle: SGF-Jarrett
- High: SGF-Parkview
Source: SOMOMLS. This data may not be complete. We recommend contacting the local school district to confirm school assignments for this home.

